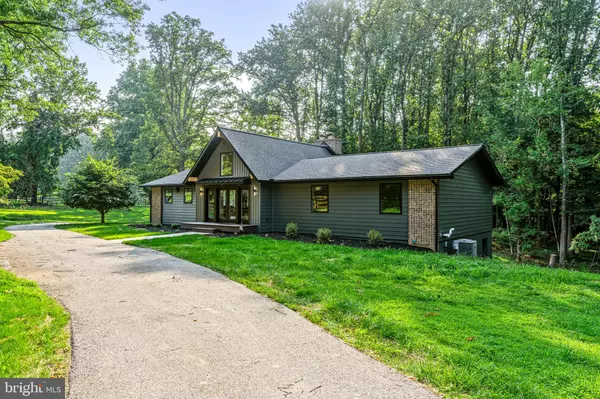5 Beds
4 Baths
3,700 SqFt
5 Beds
4 Baths
3,700 SqFt
Key Details
Property Type Single Family Home
Sub Type Detached
Listing Status Active
Purchase Type For Sale
Square Footage 3,700 sqft
Price per Sqft $324
Subdivision Cricklewood
MLS Listing ID PACT2102556
Style Ranch/Rambler
Bedrooms 5
Full Baths 3
Half Baths 1
HOA Y/N N
Abv Grd Liv Area 2,400
Year Built 1978
Available Date 2025-06-27
Annual Tax Amount $6,551
Tax Year 2024
Lot Size 1.800 Acres
Acres 1.8
Lot Dimensions 0.00 x 0.00
Property Sub-Type Detached
Source BRIGHT
Property Description
Every inch of this home has been thoughtfully reimagined with both form and function in mind. Step inside to soaring ceilings, warm white oak flooring, and beautiful exposed wood beams that add character. The bright and welcoming foyer leads to a stunning open-concept kitchen featuring abundant storage, an oversized island with statement countertops, and sophisticated finishes throughout. The adjacent dining area flows seamlessly to a spacious deck with tranquil wooded views — the perfect backdrop for morning coffee or evening entertaining.
The expansive, partially fenced yard offers endless possibilities for outdoor living, from hosting gatherings and enjoying yard games to creating a cozy firepit area for relaxing under the stars. The main level offers three well-appointed bedrooms and 2.5 baths, including a luxurious primary suite complete with expanded en-suite bathroom and private deck access for peaceful moments surrounded by nature. Design-forward elements include sleek new two-panel doors, designer lighting, stylish tilework, and all-new HVAC, electrical, windows, roof, siding, and plumbing systems — delivering true move-in-ready peace of mind.
The fully finished lower level offers two additional bedrooms, a full bath, and a second living area anchored by a cozy fireplace — ideal for extended family, guests, or flexible living arrangements. A spacious laundry room, two-car garage with an attached storage area, and a 16x20 outdoor shed provide practical conveniences, while the attic offers potential for additional storage if desired.
With its combination of space, privacy, thoughtful upgrades, and unmatched pricing, this opportunity stands out as one of the best values on the market — there's truly nothing else like it. Skip the wait for new construction and step into a beautifully curated home that feels secluded yet connected to everything that matters.
Location
State PA
County Chester
Area Thornbury Twp (10366)
Zoning R10
Rooms
Other Rooms Living Room, Dining Room, Bedroom 2, Bedroom 3, Bedroom 4, Bedroom 5, Kitchen, Family Room, Bedroom 1, Sun/Florida Room, Laundry, Storage Room, Utility Room, Bathroom 1, Bathroom 2, Bathroom 3, Half Bath
Basement Full, Daylight, Full, Fully Finished, Garage Access, Heated, Improved, Interior Access, Outside Entrance, Walkout Level, Windows
Main Level Bedrooms 3
Interior
Interior Features Attic, Bathroom - Stall Shower, Bathroom - Tub Shower, Bathroom - Walk-In Shower, Combination Kitchen/Dining, Combination Kitchen/Living, Dining Area, Entry Level Bedroom, Exposed Beams, Family Room Off Kitchen, Floor Plan - Open, Kitchen - Gourmet, Kitchen - Island, Primary Bath(s), Recessed Lighting, Upgraded Countertops, Wood Floors
Hot Water Electric
Heating Forced Air
Cooling Central A/C
Flooring Hardwood, Tile/Brick
Fireplaces Number 2
Fireplaces Type Mantel(s), Wood
Inclusions refrigerator
Equipment Cooktop, Built-In Microwave, Dishwasher, Disposal, Exhaust Fan, Stainless Steel Appliances, Washer/Dryer Hookups Only
Furnishings No
Fireplace Y
Appliance Cooktop, Built-In Microwave, Dishwasher, Disposal, Exhaust Fan, Stainless Steel Appliances, Washer/Dryer Hookups Only
Heat Source Natural Gas, Propane - Leased, Propane - Owned
Laundry Basement, Hookup, Lower Floor
Exterior
Parking Features Basement Garage, Garage - Rear Entry, Inside Access
Garage Spaces 7.0
Fence Partially, Split Rail
Utilities Available Cable TV, Electric Available, Water Available, Propane
Water Access N
View Garden/Lawn, Trees/Woods
Roof Type Pitched,Shingle
Accessibility Level Entry - Main
Attached Garage 2
Total Parking Spaces 7
Garage Y
Building
Story 1
Foundation Block
Sewer On Site Septic
Water Well
Architectural Style Ranch/Rambler
Level or Stories 1
Additional Building Above Grade, Below Grade
Structure Type Dry Wall,9'+ Ceilings,Beamed Ceilings,Vaulted Ceilings
New Construction N
Schools
School District West Chester Area
Others
Senior Community No
Tax ID 66-02 -0068.1300
Ownership Fee Simple
SqFt Source Estimated
Acceptable Financing Cash, Conventional, FHA, VA
Listing Terms Cash, Conventional, FHA, VA
Financing Cash,Conventional,FHA,VA
Special Listing Condition Standard

"My job is to find and attract mastery-based agents to the office, protect the culture, and make sure everyone is happy! "






