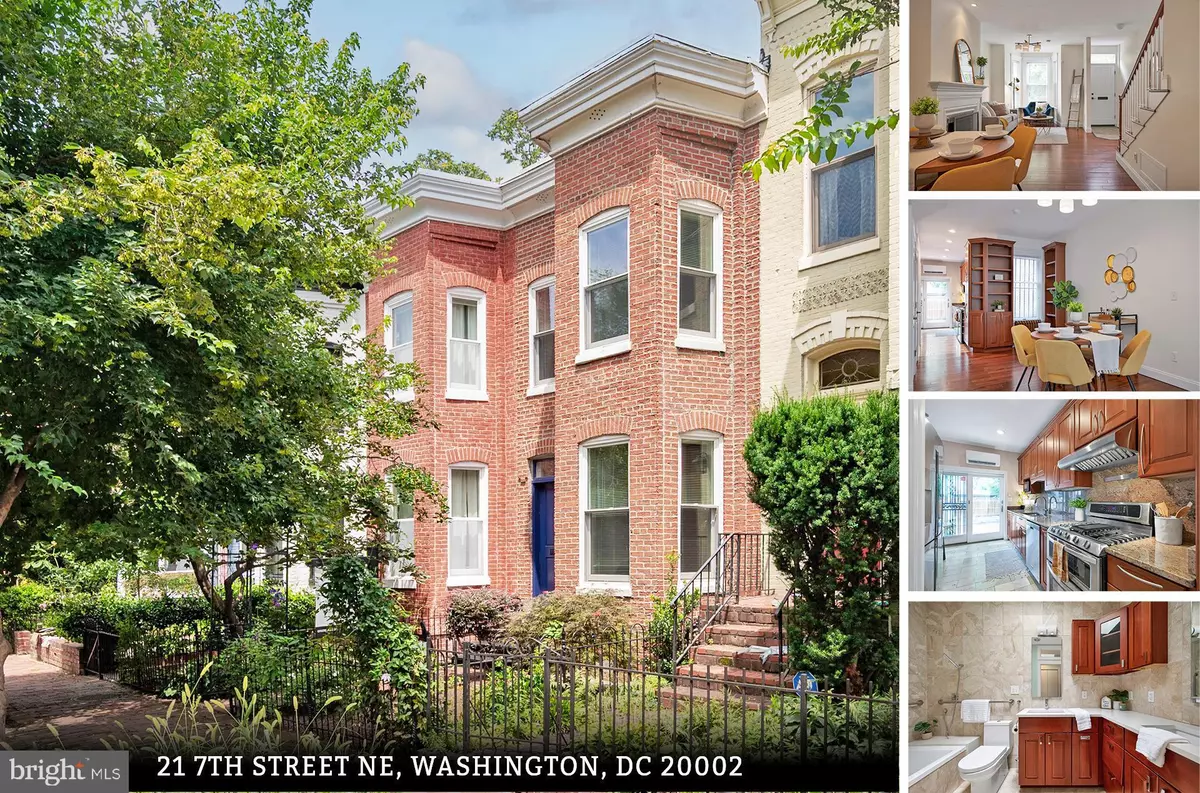
2 Beds
3 Baths
1,278 SqFt
2 Beds
3 Baths
1,278 SqFt
Key Details
Property Type Townhouse
Sub Type Interior Row/Townhouse
Listing Status Active
Purchase Type For Sale
Square Footage 1,278 sqft
Price per Sqft $880
Subdivision Capitol Hill
MLS Listing ID DCDC2207610
Style Federal
Bedrooms 2
Full Baths 2
Half Baths 1
HOA Y/N N
Abv Grd Liv Area 1,278
Year Built 1900
Available Date 2025-07-19
Annual Tax Amount $9,034
Tax Year 2024
Lot Size 1,050 Sqft
Acres 0.02
Property Sub-Type Interior Row/Townhouse
Source BRIGHT
Property Description
Set on the coveted unit block of 7th Street NE, this brickfront Victorian perfectly balances historic charm with modern sophistication. Thoughtfully renovated and meticulously maintained, it offers about 1,278 square feet of beautifully designed living space in one of Capitol Hill's most sought-after pockets.
A gated front garden welcomes you with privacy and classic curb appeal. Step inside to an airy main level where light, space, and comfort flow together seamlessly. The spacious living room—with its wood-burning fireplace—leads to a dining area that easily seats six, while a tucked-away powder room adds convenience. The gourmet eat-in kitchen steals the show with high-end appliances, custom finishes, and direct access to an elegantly hardscaped patio—perfect for al fresco dining, weekend grilling, or cozy nights by the firepit.
Beyond the patio, secure off-street parking with an automated roll-up garage door offers rare city convenience.
Upstairs, two generous bedrooms and two marble-clad bathrooms await. The sunlit landing includes a full laundry center, and the serene primary suite features a spa-inspired en suite bath complete with a soaking tub. The second bath impresses with a luxurious steam shower—your own at-home retreat.
Energy-efficient Pella windows and a newer roof provide low-maintenance peace of mind. The home's Mitsubishi Mini Split Ductless system delivers efficient, on-demand cooling, while gas-fired radiators offer optional supplemental heat—though the current owner has never needed them.
**Bonus:** brand-new A/C unit installed July 2025!
Chic, comfortable, and perfectly positioned, this home captures the very best of Capitol Hill living—historic character reimagined for today.
Location
State DC
County Washington
Zoning RF1
Direction West
Rooms
Other Rooms Living Room, Dining Room, Kitchen
Interior
Interior Features Breakfast Area, Combination Dining/Living, Dining Area, Floor Plan - Open, Kitchen - Gourmet, Recessed Lighting, Bathroom - Soaking Tub, Skylight(s), Bathroom - Stall Shower, Bathroom - Tub Shower, Window Treatments, Wood Floors
Hot Water Instant Hot Water, Tankless
Heating Hot Water, Radiator
Cooling Central A/C
Flooring Hardwood, Marble, Heated
Fireplaces Number 1
Fireplaces Type Marble, Wood
Equipment Dishwasher, Disposal, Dryer, Dryer - Front Loading, Microwave, Oven/Range - Gas, Oven - Double, Range Hood, Refrigerator, Stainless Steel Appliances, Washer, Washer - Front Loading, Water Heater - Tankless
Furnishings No
Fireplace Y
Window Features Energy Efficient,Double Pane,Skylights
Appliance Dishwasher, Disposal, Dryer, Dryer - Front Loading, Microwave, Oven/Range - Gas, Oven - Double, Range Hood, Refrigerator, Stainless Steel Appliances, Washer, Washer - Front Loading, Water Heater - Tankless
Heat Source Natural Gas
Laundry Dryer In Unit, Has Laundry, Upper Floor, Washer In Unit
Exterior
Exterior Feature Patio(s)
Garage Spaces 1.0
Fence Privacy, Wood
Water Access N
Accessibility None
Porch Patio(s)
Total Parking Spaces 1
Garage N
Building
Story 2
Foundation Brick/Mortar, Crawl Space
Above Ground Finished SqFt 1278
Sewer Public Sewer
Water Public
Architectural Style Federal
Level or Stories 2
Additional Building Above Grade, Below Grade
Structure Type Dry Wall
New Construction N
Schools
Elementary Schools Watkins
Middle Schools Stuart-Hobson
High Schools Eastern Senior
School District District Of Columbia Public Schools
Others
Senior Community No
Tax ID 0897//0812
Ownership Fee Simple
SqFt Source 1278
Acceptable Financing Cash, Conventional, VA, FHA
Listing Terms Cash, Conventional, VA, FHA
Financing Cash,Conventional,VA,FHA
Special Listing Condition Standard


"My job is to find and attract mastery-based agents to the office, protect the culture, and make sure everyone is happy! "






