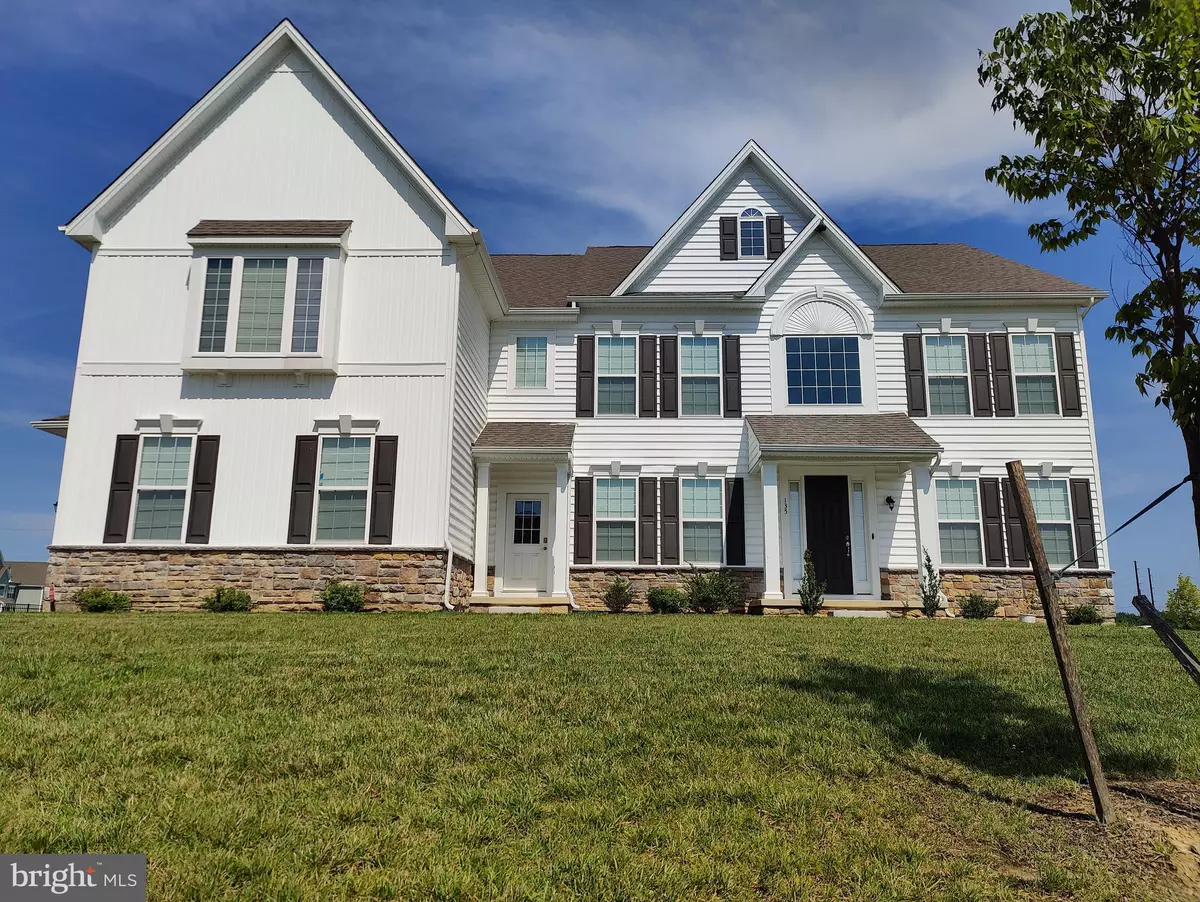5 Beds
4 Baths
5,658 SqFt
5 Beds
4 Baths
5,658 SqFt
Key Details
Property Type Single Family Home
Sub Type Detached
Listing Status Coming Soon
Purchase Type For Sale
Square Footage 5,658 sqft
Price per Sqft $190
Subdivision Highlands At Back Creek
MLS Listing ID DENC2086808
Style Colonial
Bedrooms 5
Full Baths 4
HOA Fees $50/ann
HOA Y/N Y
Abv Grd Liv Area 4,818
Year Built 2022
Available Date 2025-09-01
Annual Tax Amount $9,858
Tax Year 2024
Lot Size 0.820 Acres
Acres 0.82
Lot Dimensions 0.00 x 0.00
Property Sub-Type Detached
Source BRIGHT
Property Description
Upon entering, you're greeted by an open-concept design boasting dark engineered hardwood floors, elegant columns, and exquisite crown molding. The expansive great room, with its gas fireplace and large picture windows, seamlessly flows into a gourmet kitchen. This culinary haven features a central granite island, a five-burner stove with a pot filler, and state-of-the-art smart appliances.
The home's impressive elevator- an uncommon luxury in this area- connects all floors, adding convenience and accessibility. The second floor hosts a master suite that exudes opulence, complete with dual walk-in closets, a spa-like bath, and a serene sitting area. Additional bedrooms, a versatile loft space, and a convenient second-floor laundry room cater to every family need.
The lower level offers a finished basement primed for entertainment, with plumbing ready for an additional bath and ample storage. Outside, the elegant exterior presents high-end beaded siding, a three-car garage, and tasteful architectural details.
Situated near lush farmland and a renowned golf course, this estate is perfect for those seeking tranquility and exclusivity. Don't miss the chance to call this masterpiece your own- schedule your private tour today!
Location
State DE
County New Castle
Area South Of The Canal (30907)
Zoning S
Direction Southeast
Rooms
Other Rooms Living Room, Dining Room, Primary Bedroom, Bedroom 2, Bedroom 3, Bedroom 4, Kitchen, Foyer, Breakfast Room, Sun/Florida Room, Great Room, In-Law/auPair/Suite, Laundry, Mud Room, Recreation Room, Bathroom 2, Bathroom 3, Primary Bathroom
Basement Fully Finished, Full, Outside Entrance, Poured Concrete, Rear Entrance, Rough Bath Plumb, Sump Pump, Space For Rooms, Walkout Stairs
Main Level Bedrooms 1
Interior
Interior Features Elevator, Breakfast Area, Upgraded Countertops, Kitchen - Island, Crown Moldings, Chair Railings, Double/Dual Staircase, Additional Stairway, Carpet, Entry Level Bedroom, Family Room Off Kitchen, Formal/Separate Dining Room, Kitchen - Gourmet, Kitchen - Table Space, Recessed Lighting
Hot Water Other
Heating Central
Cooling Central A/C
Flooring Ceramic Tile, Engineered Wood, Carpet
Fireplaces Number 1
Inclusions washer, dryer, fridge.
Equipment Built-In Microwave, Dishwasher, Dryer, Oven - Double, Oven - Self Cleaning, Oven - Wall, Refrigerator, Washer, Water Heater
Fireplace Y
Appliance Built-In Microwave, Dishwasher, Dryer, Oven - Double, Oven - Self Cleaning, Oven - Wall, Refrigerator, Washer, Water Heater
Heat Source Propane - Owned
Exterior
Parking Features Garage - Side Entry, Garage Door Opener, Inside Access, Oversized
Garage Spaces 6.0
Water Access N
Roof Type Architectural Shingle
Accessibility Elevator
Attached Garage 3
Total Parking Spaces 6
Garage Y
Building
Lot Description Open
Story 2
Foundation Concrete Perimeter
Sewer On Site Septic
Water Public
Architectural Style Colonial
Level or Stories 2
Additional Building Above Grade, Below Grade
Structure Type 9'+ Ceilings,Cathedral Ceilings
New Construction N
Schools
Elementary Schools Bunker Hill
Middle Schools Everett Meredith
High Schools Appoquinimink
School District Appoquinimink
Others
Senior Community No
Tax ID 13-016.10-007
Ownership Fee Simple
SqFt Source Assessor
Special Listing Condition Standard

"My job is to find and attract mastery-based agents to the office, protect the culture, and make sure everyone is happy! "






