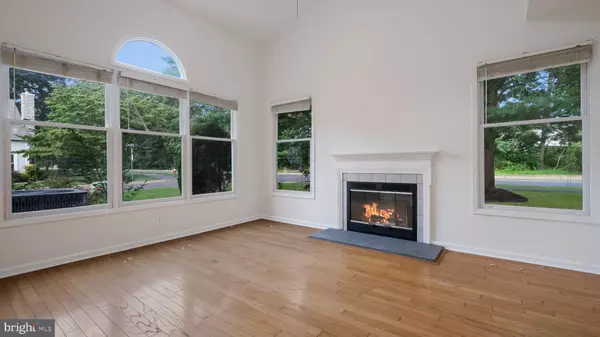3 Beds
3 Baths
2,269 SqFt
3 Beds
3 Baths
2,269 SqFt
Key Details
Property Type Townhouse
Sub Type End of Row/Townhouse
Listing Status Active
Purchase Type For Sale
Square Footage 2,269 sqft
Price per Sqft $268
Subdivision Newtown Gate
MLS Listing ID PABU2102490
Style Colonial
Bedrooms 3
Full Baths 2
Half Baths 1
HOA Fees $14/mo
HOA Y/N Y
Abv Grd Liv Area 2,269
Year Built 1991
Available Date 2025-08-08
Annual Tax Amount $5,831
Tax Year 2025
Property Sub-Type End of Row/Townhouse
Source BRIGHT
Property Description
This end unit has almost 2300 square feet of living space and great light throughout. The first floor features a large kitchen offering plenty of cabinets and counter space, newer stainless steel appliances, and a light and bright eat-in area. The living room features a vaulted ceiling and cozy fireplace and is nicely situated off the entrance offering a separate place to entertain or relax. The combination family room/dining room area is conveniently located off the kitchen with sliding doors leading from the family room to the outdoor patio space where you have some inherent privacy as the end unit. The second floor features a very large primary suite with sitting area, a primary bathroom with tub, separate shower/toilet area, and dual sinks. The primary suite also has not one, but 2 large walk in closets to help keep organized! Two additional well-sized bedrooms, a full bath, and a convenient laundry area complete the 2nd floor. Flooring in the entire home has been replaced with wood and wood laminate, making it easy to keep clean.
Enjoy peace of mind with a newer HVAC system. Additionally, the driveway has been recently replaced and re-sealed. This home has been freshly painted and is ready for its new owners - don't miss out!
Location
State PA
County Bucks
Area Newtown Twp (10129)
Zoning R2
Rooms
Other Rooms Living Room, Dining Room, Primary Bedroom, Sitting Room, Bedroom 2, Bedroom 3, Kitchen, Family Room, Laundry, Bathroom 2, Primary Bathroom, Half Bath
Interior
Interior Features Bathroom - Stall Shower, Bathroom - Soaking Tub, Breakfast Area, Ceiling Fan(s), Combination Dining/Living, Kitchen - Eat-In, Pantry, Walk-in Closet(s), Wood Floors
Hot Water Natural Gas
Heating Forced Air
Cooling Central A/C
Fireplaces Number 1
Fireplaces Type Wood
Inclusions all appliances, washer & dryer, blinds
Equipment Built-In Microwave, Dryer - Gas, Oven - Self Cleaning, Oven/Range - Gas, Refrigerator, Stainless Steel Appliances
Fireplace Y
Appliance Built-In Microwave, Dryer - Gas, Oven - Self Cleaning, Oven/Range - Gas, Refrigerator, Stainless Steel Appliances
Heat Source Natural Gas
Laundry Upper Floor
Exterior
Parking Features Garage - Front Entry
Garage Spaces 1.0
Amenities Available Tennis Courts, Tot Lots/Playground
Water Access N
Accessibility None
Attached Garage 1
Total Parking Spaces 1
Garage Y
Building
Story 2
Foundation Slab
Sewer Public Sewer
Water Public
Architectural Style Colonial
Level or Stories 2
Additional Building Above Grade, Below Grade
New Construction N
Schools
High Schools Council Rock North
School District Council Rock
Others
Pets Allowed Y
HOA Fee Include Common Area Maintenance,Trash
Senior Community No
Tax ID 29-047-171
Ownership Fee Simple
SqFt Source Estimated
Horse Property N
Special Listing Condition Standard
Pets Allowed No Pet Restrictions

"My job is to find and attract mastery-based agents to the office, protect the culture, and make sure everyone is happy! "






