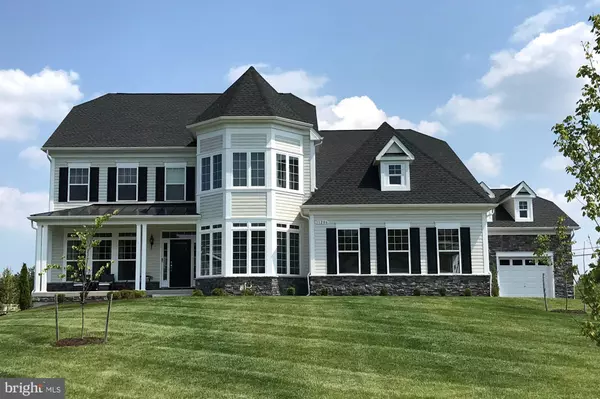
6 Beds
3 Baths
5,801 SqFt
6 Beds
3 Baths
5,801 SqFt
Key Details
Property Type Single Family Home
Sub Type Detached
Listing Status Active
Purchase Type For Sale
Square Footage 5,801 sqft
Price per Sqft $240
Subdivision None Available
MLS Listing ID MDAA2122998
Style Colonial
Bedrooms 6
Full Baths 3
HOA Fees $1,123/ann
HOA Y/N Y
Abv Grd Liv Area 4,334
Year Built 2025
Available Date 2025-08-12
Annual Tax Amount $1,883
Tax Year 2025
Lot Size 6.970 Acres
Acres 6.97
Property Sub-Type Detached
Source BRIGHT
Property Description
Experience the prestige of owning a Timberlake Homes Hawthorne Model, to be custom-built exclusively for you in one of the area's most beautiful and sought-after neighborhoods. This final homesite in the Vineyard subdivision offers a rare blend of privacy, elegance, and timeless charm.
The listed price includes both the lot and construction of the Hawthorne Model, with opportunities to personalize and upgrade the design to match your unique taste and lifestyle. Work directly with Timberlake Homes to choose from an array of premium finishes, layouts, and design features that make your dream home a reality.
Enjoy the tranquility of a secluded community while being just minutes from shopping, dining, and top-rated schools.
Contact Timberlake Homes today to learn more about building your custom Hawthorne Model in this exclusive setting.
Please note: Photos and renderings are for illustration purposes only and may show optional features and finishes.
Location
State MD
County Anne Arundel
Zoning RR
Rooms
Basement Connecting Stairway, Sump Pump, Full
Main Level Bedrooms 1
Interior
Interior Features Family Room Off Kitchen, Breakfast Area, Kitchen - Table Space, Dining Area, Chair Railings, Crown Moldings, Entry Level Bedroom, Upgraded Countertops, Primary Bath(s), Wood Floors, Floor Plan - Traditional, Bathroom - Soaking Tub
Hot Water 60+ Gallon Tank, Electric
Heating Heat Pump(s)
Cooling Central A/C
Equipment Washer/Dryer Hookups Only, Dishwasher, Icemaker, Microwave, Oven/Range - Electric, Refrigerator
Fireplace N
Window Features Insulated,Screens,Triple Pane
Appliance Washer/Dryer Hookups Only, Dishwasher, Icemaker, Microwave, Oven/Range - Electric, Refrigerator
Heat Source Electric
Exterior
Parking Features Garage - Front Entry, Garage - Side Entry
Garage Spaces 2.0
Water Access N
Roof Type Shingle
Accessibility Other
Attached Garage 2
Total Parking Spaces 2
Garage Y
Building
Story 3
Foundation Concrete Perimeter
Above Ground Finished SqFt 4334
Sewer Septic Exists
Water Well
Architectural Style Colonial
Level or Stories 3
Additional Building Above Grade, Below Grade
Structure Type 2 Story Ceilings,9'+ Ceilings,Cathedral Ceilings,Tray Ceilings,Vaulted Ceilings
New Construction Y
Schools
School District Anne Arundel County Public Schools
Others
Senior Community No
Tax ID 020876890222887
Ownership Fee Simple
SqFt Source 5801
Special Listing Condition Standard
Virtual Tour https://my.matterport.com/show/?m=Q1znXR2p2HH&back=1


"My job is to find and attract mastery-based agents to the office, protect the culture, and make sure everyone is happy! "






