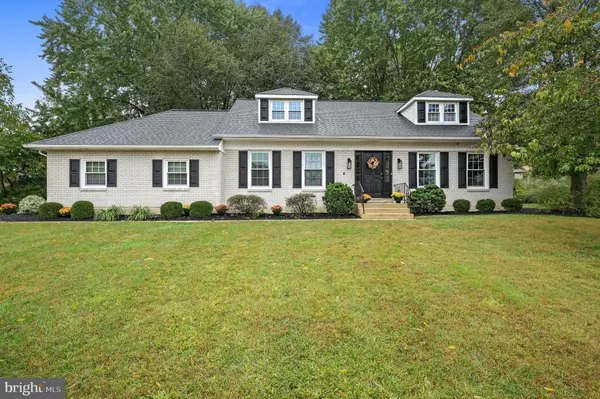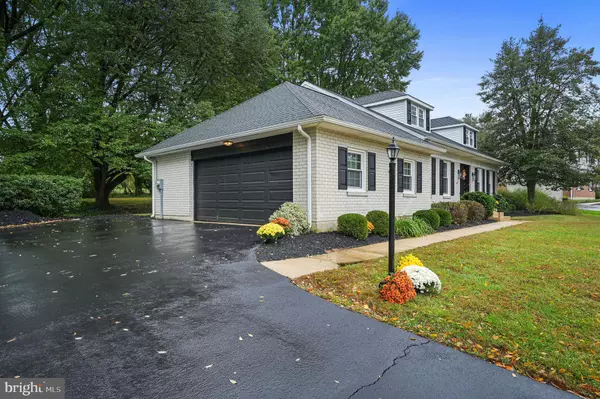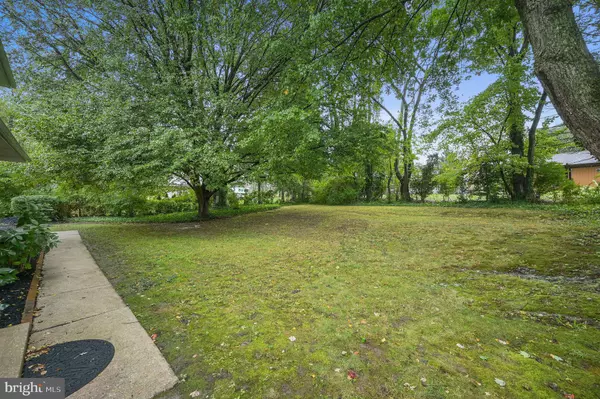
4 Beds
3 Baths
2,450 SqFt
4 Beds
3 Baths
2,450 SqFt
Key Details
Property Type Single Family Home
Sub Type Detached
Listing Status Active
Purchase Type For Sale
Square Footage 2,450 sqft
Price per Sqft $253
Subdivision Bon Ayre
MLS Listing ID DENC2087700
Style Cape Cod
Bedrooms 4
Full Baths 2
Half Baths 1
HOA Fees $236/ann
HOA Y/N Y
Abv Grd Liv Area 2,450
Year Built 1973
Available Date 2025-10-11
Annual Tax Amount $4,189
Tax Year 2024
Lot Size 0.450 Acres
Acres 0.45
Lot Dimensions 100.00 x 155.50
Property Sub-Type Detached
Source BRIGHT
Property Description
Location
State DE
County New Castle
Area Hockssn/Greenvl/Centrvl (30902)
Zoning NC15
Rooms
Basement Partially Finished
Main Level Bedrooms 4
Interior
Hot Water Electric
Cooling Central A/C
Fireplaces Number 1
Fireplace Y
Heat Source Electric
Exterior
Parking Features Garage - Side Entry, Garage Door Opener
Garage Spaces 2.0
Water Access N
Accessibility None
Attached Garage 2
Total Parking Spaces 2
Garage Y
Building
Story 2
Foundation Block
Above Ground Finished SqFt 2450
Sewer Public Septic
Water Public
Architectural Style Cape Cod
Level or Stories 2
Additional Building Above Grade, Below Grade
New Construction N
Schools
School District Red Clay Consolidated
Others
Pets Allowed Y
Senior Community No
Tax ID 08-013.40-012
Ownership Fee Simple
SqFt Source 2450
Acceptable Financing Cash, Conventional, FHA, VA
Listing Terms Cash, Conventional, FHA, VA
Financing Cash,Conventional,FHA,VA
Special Listing Condition Standard
Pets Allowed Cats OK, Dogs OK


"My job is to find and attract mastery-based agents to the office, protect the culture, and make sure everyone is happy! "






