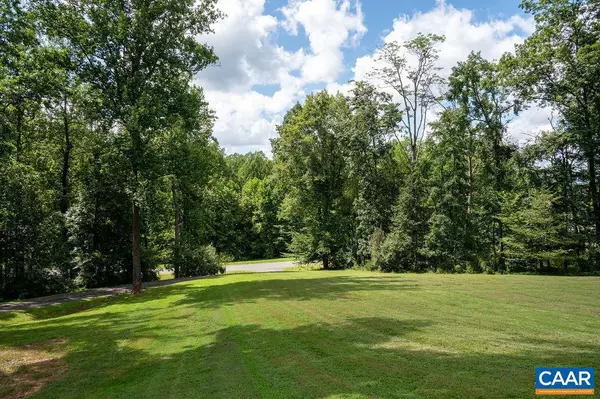4 Beds
4 Baths
3,639 SqFt
4 Beds
4 Baths
3,639 SqFt
Key Details
Property Type Single Family Home
Sub Type Detached
Listing Status Active
Purchase Type For Sale
Square Footage 3,639 sqft
Price per Sqft $355
Subdivision None Available
MLS Listing ID 667934
Style Contemporary,Farmhouse/National Folk
Bedrooms 4
Full Baths 3
Half Baths 1
HOA Fees $33/ann
HOA Y/N Y
Abv Grd Liv Area 3,639
Year Built 2017
Annual Tax Amount $11,038
Tax Year 2025
Lot Size 4.270 Acres
Acres 4.27
Property Sub-Type Detached
Source CAAR
Property Description
Location
State VA
County Albemarle
Zoning RA
Rooms
Other Rooms Living Room, Dining Room, Kitchen, Family Room, Foyer, Breakfast Room, Laundry, Mud Room, Full Bath, Half Bath, Additional Bedroom
Basement Outside Entrance
Main Level Bedrooms 1
Interior
Interior Features Entry Level Bedroom, Primary Bath(s)
Hot Water Tankless
Heating Forced Air, Heat Pump(s)
Cooling Central A/C, Heat Pump(s)
Flooring Carpet, Ceramic Tile, Hardwood
Fireplaces Type Gas/Propane, Fireplace - Glass Doors
Inclusions All appliances and window treatments.
Equipment Dryer, Washer, Energy Efficient Appliances, Water Heater - Tankless
Fireplace N
Window Features Double Hung,Screens,Vinyl Clad
Appliance Dryer, Washer, Energy Efficient Appliances, Water Heater - Tankless
Heat Source Other, Propane - Owned
Exterior
Parking Features Oversized
View Garden/Lawn, Mountain, Pasture, Other, Trees/Woods, Panoramic
Roof Type Architectural Shingle,Copper
Accessibility None
Garage N
Building
Lot Description Landscaping, Level, Private, Open, Trees/Wooded, Sloping, Partly Wooded, Secluded
Story 2
Foundation Concrete Perimeter
Sewer Septic Exists
Water Well
Architectural Style Contemporary, Farmhouse/National Folk
Level or Stories 2
Additional Building Above Grade, Below Grade
Structure Type 9'+ Ceilings,Tray Ceilings,Vaulted Ceilings,Cathedral Ceilings
New Construction N
Schools
Elementary Schools Murray
Middle Schools Henley
High Schools Western Albemarle
School District Albemarle County Public Schools
Others
HOA Fee Include Common Area Maintenance
Ownership Other
Special Listing Condition Standard

"My job is to find and attract mastery-based agents to the office, protect the culture, and make sure everyone is happy! "






