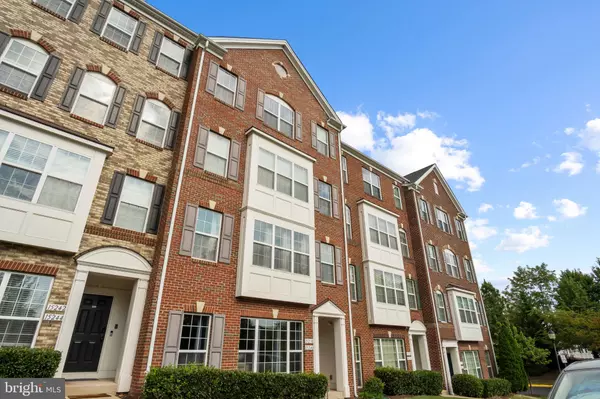
3 Beds
3 Baths
1,497 SqFt
3 Beds
3 Baths
1,497 SqFt
Key Details
Property Type Condo
Sub Type Condo/Co-op
Listing Status Active
Purchase Type For Sale
Square Footage 1,497 sqft
Price per Sqft $293
Subdivision Potomac Club
MLS Listing ID VAPW2104050
Style Unit/Flat
Bedrooms 3
Full Baths 2
Half Baths 1
Condo Fees $274/mo
HOA Fees $166/mo
HOA Y/N Y
Abv Grd Liv Area 1,497
Year Built 2013
Annual Tax Amount $3,718
Tax Year 2025
Property Sub-Type Condo/Co-op
Source BRIGHT
Property Description
Location
State VA
County Prince William
Zoning PMR
Rooms
Other Rooms Primary Bedroom, Bedroom 2, Bedroom 3, Bathroom 2, Primary Bathroom, Half Bath
Interior
Hot Water Natural Gas
Heating Forced Air
Cooling Central A/C
Fireplaces Number 1
Fireplaces Type Electric
Inclusions All window treatments, including rods and curtain panels, convey with the property.
Equipment Built-In Microwave, Dishwasher, Dryer - Electric, Oven/Range - Gas, Washer, Refrigerator, Freezer
Furnishings No
Fireplace Y
Appliance Built-In Microwave, Dishwasher, Dryer - Electric, Oven/Range - Gas, Washer, Refrigerator, Freezer
Heat Source Natural Gas
Laundry Upper Floor
Exterior
Parking Features Garage - Rear Entry
Garage Spaces 2.0
Amenities Available Basketball Courts, Club House, Fitness Center, Gated Community, Pool - Indoor, Pool - Outdoor, Sauna, Tot Lots/Playground
Water Access N
Roof Type Asphalt
Accessibility None
Attached Garage 1
Total Parking Spaces 2
Garage Y
Building
Story 2
Foundation Slab
Above Ground Finished SqFt 1497
Sewer Public Sewer
Water Public
Architectural Style Unit/Flat
Level or Stories 2
Additional Building Above Grade, Below Grade
New Construction N
Schools
Middle Schools Rippon
High Schools Freedom
School District Prince William County Public Schools
Others
Pets Allowed Y
HOA Fee Include Common Area Maintenance,Lawn Maintenance,Management,Pool(s),Sauna,Security Gate,Snow Removal,Trash,Insurance,Water,Sewer
Senior Community No
Tax ID 8391-12-2746.01
Ownership Condominium
SqFt Source 1497
Security Features Security Gate
Acceptable Financing Cash, Conventional, FHA, Negotiable, VA, Seller Financing
Horse Property N
Listing Terms Cash, Conventional, FHA, Negotiable, VA, Seller Financing
Financing Cash,Conventional,FHA,Negotiable,VA,Seller Financing
Special Listing Condition Standard
Pets Allowed No Pet Restrictions


"My job is to find and attract mastery-based agents to the office, protect the culture, and make sure everyone is happy! "






