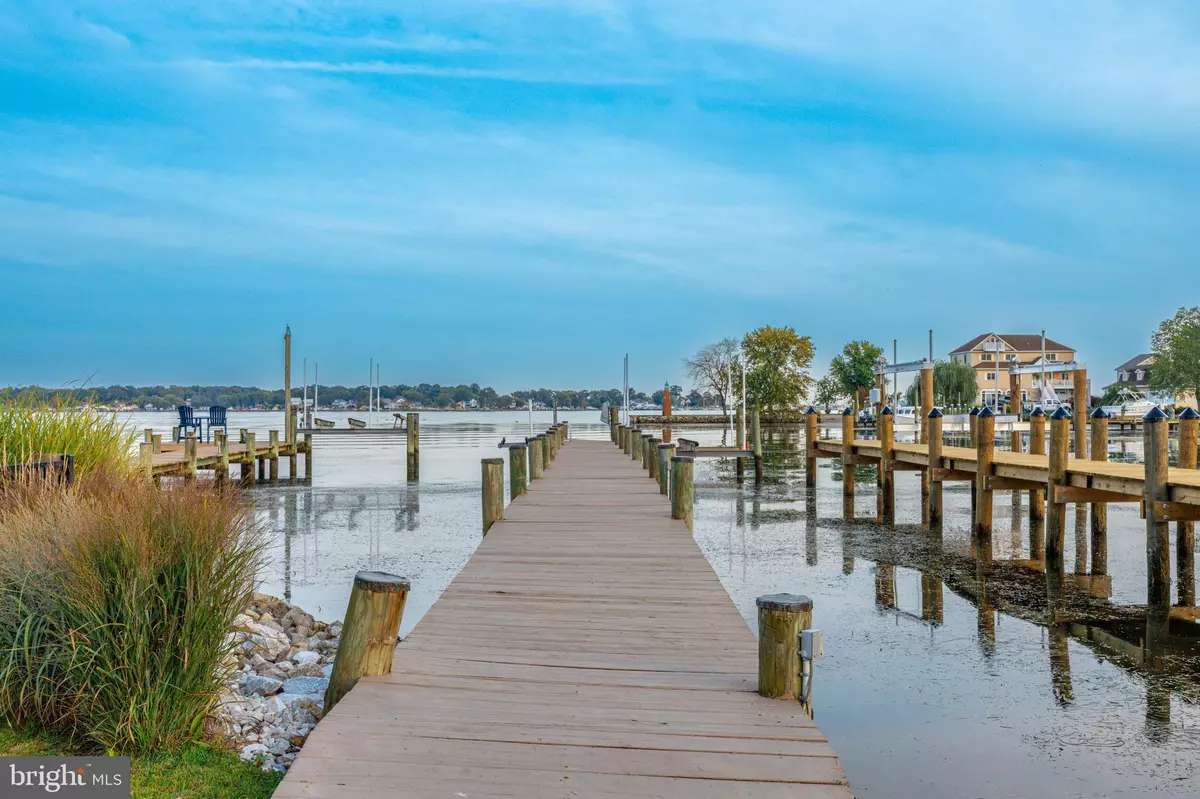
3 Beds
4 Baths
2,631 SqFt
3 Beds
4 Baths
2,631 SqFt
Key Details
Property Type Single Family Home
Sub Type Detached
Listing Status Active
Purchase Type For Sale
Square Footage 2,631 sqft
Price per Sqft $520
Subdivision Long Beach Estates
MLS Listing ID MDBC2140122
Style Colonial,Contemporary
Bedrooms 3
Full Baths 3
Half Baths 1
HOA Y/N N
Abv Grd Liv Area 2,631
Year Built 2025
Annual Tax Amount $8,047
Tax Year 2024
Lot Size 0.351 Acres
Acres 0.35
Lot Dimensions 1.00 x
Property Sub-Type Detached
Source BRIGHT
Property Description
Step onto the inviting front porch and into a soaring two-story foyer that opens into the great room. Walls of windows, soaring ceilings, and a cozy gas fireplace create a bright, open space centered around stunning water views, making this an extraordinary home. The gourmet kitchen features quartz countertops, attractive cabinetry, a marble backsplash, chef-grade appliances, and flows seamlessly into the dining and living areas — perfect for entertaining. Expansive sliders lead to a spacious waterfront deck, where you can relax and enjoy nature and tranquil water views. The main-level primary suite is a serene retreat with water views. A spa-inspired bath showcases a walk-in shower, a deep soaking tub, and dual vanities. The upstairs offers a retreat and an open loft overlooks the great room and offers flexible space for an office, media lounge, or additional sitting area. Two more bedrooms and a wall appointed full bath with double vanity complete this level.
From the deck, head to your private pier with 5-foot water depth, boat lift, and jet-ski lift. With year-round access, you can take full advantage of boating, fishing, and waterfront living in every season. Sunrise vistas await from every level.
Additional Features include an oversized, pristine, two-car garage with storage/workshop space.
A partially finished lower-level area with an additional 500+ square feet and french doors opening to the yard. The possibilities for this amazing space are limitless! Meticulous attention to detail and flawless craftsmanship set this home apart.
Whether you're looking for a full-time residence, a vacation home, or a weekend escape, this property offers the rare opportunity to own new construction on the waterfront without the wait. You must come experience this home, with its sweeping views, thoughtful design, direct access to the water, and a chic yet relaxed waterfront lifestyle to truly appreciate all it has to offer.
Location
State MD
County Baltimore
Zoning R
Rooms
Other Rooms Dining Room, Primary Bedroom, Bedroom 2, Bedroom 3, Kitchen, Family Room, Laundry, Loft, Bathroom 2, Bathroom 3, Bonus Room, Primary Bathroom
Basement Connecting Stairway
Main Level Bedrooms 1
Interior
Interior Features Bathroom - Soaking Tub, Bathroom - Walk-In Shower, Combination Kitchen/Living, Dining Area, Floor Plan - Open, Kitchen - Eat-In, Kitchen - Gourmet, Primary Bath(s), Pantry, Recessed Lighting, Sprinkler System, Upgraded Countertops, Walk-in Closet(s), Window Treatments
Hot Water Propane, Tankless
Heating Heat Pump - Gas BackUp
Cooling Central A/C
Flooring Luxury Vinyl Plank
Fireplaces Number 1
Fireplaces Type Gas/Propane, Mantel(s)
Inclusions Jet ski lift, boat lift
Equipment Dishwasher, Stainless Steel Appliances, Refrigerator, Microwave, Oven/Range - Gas, Washer, Dryer, Water Heater - Tankless
Furnishings No
Fireplace Y
Window Features Sliding
Appliance Dishwasher, Stainless Steel Appliances, Refrigerator, Microwave, Oven/Range - Gas, Washer, Dryer, Water Heater - Tankless
Heat Source Electric, Propane - Leased
Laundry Main Floor
Exterior
Exterior Feature Deck(s)
Parking Features Garage - Front Entry
Garage Spaces 10.0
Utilities Available Electric Available, Propane
Water Access Y
View Water
Roof Type Architectural Shingle
Accessibility None
Porch Deck(s)
Attached Garage 4
Total Parking Spaces 10
Garage Y
Building
Lot Description Rip-Rapped, Stream/Creek
Story 3
Foundation Slab
Sewer Public Sewer
Water Public
Architectural Style Colonial, Contemporary
Level or Stories 3
Additional Building Above Grade, Below Grade
Structure Type 9'+ Ceilings
New Construction Y
Schools
Elementary Schools Seneca
Middle Schools Stemmers Run
High Schools Kenwood High Ib And Sports Science
School District Baltimore County Public Schools
Others
Senior Community No
Tax ID 04151501920106
Ownership Fee Simple
SqFt Source 2631
Security Features Sprinkler System - Indoor
Special Listing Condition Standard
Virtual Tour https://www.dropbox.com/scl/fi/hk7qdxwhxs5fjy6sjhdcb/no-sound.mp4?rlkey=ajrny1hhwx8x0jyep4x4ilv5x&st=vjvbmn2w&dl=0


"My job is to find and attract mastery-based agents to the office, protect the culture, and make sure everyone is happy! "






