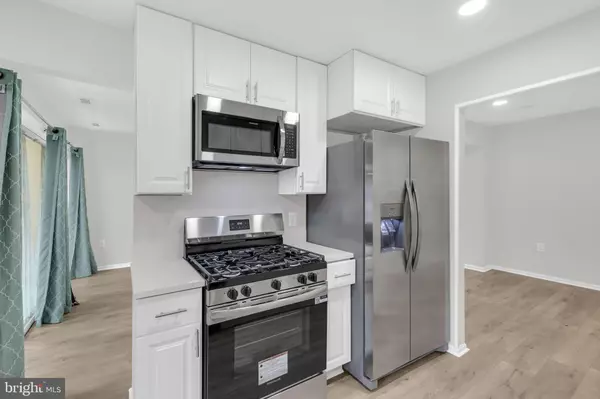
1 Bed
1 Bath
790 SqFt
1 Bed
1 Bath
790 SqFt
Key Details
Property Type Condo
Sub Type Condo/Co-op
Listing Status Active
Purchase Type For Sale
Square Footage 790 sqft
Price per Sqft $316
Subdivision Plymouth Woods
MLS Listing ID MDMC2201182
Style Contemporary
Bedrooms 1
Full Baths 1
Condo Fees $477/mo
HOA Y/N N
Abv Grd Liv Area 790
Year Built 1967
Annual Tax Amount $2,326
Tax Year 2025
Property Sub-Type Condo/Co-op
Source BRIGHT
Property Description
A rare find! This bright and airy unit offers an open floor plan with high ceilings and abundant natural light throughout. Enjoy a large kitchen with a sunny breakfast nook, a separate dining area, and an inviting living room with sliding glass doors that lead to a private patio—perfect for relaxing evenings.
The spacious primary bedroom features extra windows and a walk-in closet. Additional features include a dedicated laundry room, extra storage space, and ample parking.
Condo fee includes: heat, water, sewer, exterior maintenance, and access to community amenities.
Community amenities: swimming pool, playground/tot lot, common grounds, laundry facilities, and extra storage. The association does allow prospective unit owners to apply for in-unit laundry installation.
Tucked away in a peaceful, quiet setting, yet conveniently located close to Rockville Metro Station (Red Line) and major commuter routes. Don't miss this opportunity! Mortgage savings may be available for buyers of this listing.
Location
State MD
County Montgomery
Zoning R30
Rooms
Other Rooms Bedroom 1, Bathroom 1
Main Level Bedrooms 1
Interior
Interior Features Combination Kitchen/Dining, Dining Area, Entry Level Bedroom, Family Room Off Kitchen, Floor Plan - Open, Kitchen - Galley, Recessed Lighting, Upgraded Countertops, Walk-in Closet(s), Window Treatments
Hot Water Natural Gas
Heating Central
Cooling Central A/C
Flooring Luxury Vinyl Plank
Equipment Built-In Microwave, Disposal, Dishwasher, Oven/Range - Gas, Refrigerator, Stainless Steel Appliances
Furnishings No
Fireplace N
Window Features Double Pane
Appliance Built-In Microwave, Disposal, Dishwasher, Oven/Range - Gas, Refrigerator, Stainless Steel Appliances
Heat Source Natural Gas
Laundry Common
Exterior
Exterior Feature Patio(s)
Garage Spaces 1.0
Utilities Available Natural Gas Available, Water Available, Sewer Available, Electric Available, Cable TV Available
Amenities Available Pool - Outdoor, Tot Lots/Playground, Common Grounds, Reserved/Assigned Parking
Water Access N
Accessibility None
Porch Patio(s)
Total Parking Spaces 1
Garage N
Building
Story 1
Unit Features Garden 1 - 4 Floors
Above Ground Finished SqFt 790
Sewer Public Sewer
Water Public
Architectural Style Contemporary
Level or Stories 1
Additional Building Above Grade
Structure Type Dry Wall,Brick
New Construction N
Schools
Elementary Schools College Gardens
Middle Schools Julius West
High Schools Richard Montgomery
School District Montgomery County Public Schools
Others
Pets Allowed Y
HOA Fee Include Common Area Maintenance,Ext Bldg Maint,Gas,Heat,Laundry,Management,Pool(s),Sewer,Snow Removal,Trash,Water
Senior Community No
Tax ID 160401613037
Ownership Condominium
SqFt Source 790
Acceptable Financing Cash, Conventional, Exchange, VA, FHA
Listing Terms Cash, Conventional, Exchange, VA, FHA
Financing Cash,Conventional,Exchange,VA,FHA
Special Listing Condition Standard
Pets Allowed No Pet Restrictions
Virtual Tour https://my.matterport.com/show/?m=fiWa9fste1a&mls=1


"My job is to find and attract mastery-based agents to the office, protect the culture, and make sure everyone is happy! "






