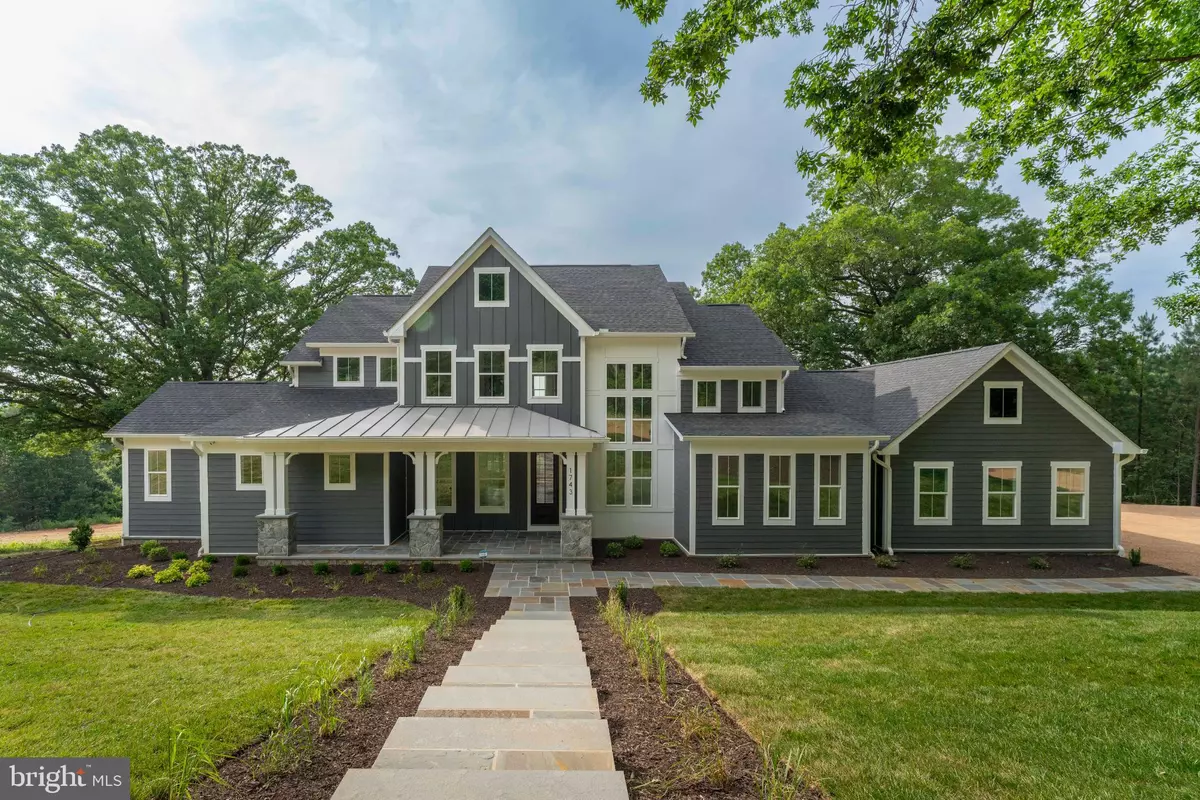
5 Beds
6 Baths
4,702 SqFt
5 Beds
6 Baths
4,702 SqFt
Key Details
Property Type Single Family Home
Sub Type Detached
Listing Status Active
Purchase Type For Sale
Square Footage 4,702 sqft
Price per Sqft $340
MLS Listing ID MDAA2127328
Style Cape Cod,Colonial,Contemporary,Cottage,Craftsman,Farmhouse/National Folk,Traditional,Transitional
Bedrooms 5
Full Baths 5
Half Baths 1
HOA Fees $1,500/ann
HOA Y/N Y
Abv Grd Liv Area 3,747
Year Built 2025
Annual Tax Amount $1,304
Tax Year 2025
Lot Size 1.440 Acres
Acres 1.44
Property Sub-Type Detached
Source BRIGHT
Property Description
Location
State MD
County Anne Arundel
Zoning RA
Direction Northeast
Rooms
Other Rooms Primary Bedroom, Bedroom 2, Bedroom 3, Bedroom 4, Bedroom 5, Kitchen, Family Room, Foyer, Breakfast Room, Study, Laundry, Loft, Mud Room, Recreation Room, Primary Bathroom, Full Bath, Half Bath
Basement Full, Fully Finished, Improved, Rear Entrance, Space For Rooms, Sump Pump, Walkout Level
Main Level Bedrooms 1
Interior
Interior Features Breakfast Area, Family Room Off Kitchen, Floor Plan - Open, Formal/Separate Dining Room, Kitchen - Eat-In, Kitchen - Gourmet, Kitchen - Island, Kitchen - Table Space, Pantry, Recessed Lighting, Wood Floors
Hot Water Electric
Heating Central
Cooling Central A/C
Flooring Carpet, Ceramic Tile, Luxury Vinyl Plank
Fireplaces Number 2
Fireplaces Type Gas/Propane
Equipment Built-In Microwave, Dishwasher, Disposal, Energy Efficient Appliances, Exhaust Fan, Icemaker, Oven/Range - Gas, Refrigerator, Six Burner Stove, Stainless Steel Appliances
Furnishings No
Fireplace Y
Window Features Double Pane,Energy Efficient,Low-E,Insulated,Screens
Appliance Built-In Microwave, Dishwasher, Disposal, Energy Efficient Appliances, Exhaust Fan, Icemaker, Oven/Range - Gas, Refrigerator, Six Burner Stove, Stainless Steel Appliances
Heat Source Electric, Propane - Leased
Exterior
Parking Features Garage - Side Entry, Garage Door Opener, Inside Access, Oversized
Garage Spaces 7.0
Water Access N
View Garden/Lawn, Panoramic, Pond, Scenic Vista
Roof Type Architectural Shingle,Asphalt
Street Surface Black Top
Accessibility Other
Road Frontage City/County
Attached Garage 3
Total Parking Spaces 7
Garage Y
Building
Lot Description Adjoins - Open Space, Backs - Open Common Area, Backs - Parkland, Backs to Trees, Cul-de-sac, Front Yard, Landscaping
Story 3
Foundation Passive Radon Mitigation
Above Ground Finished SqFt 3747
Sewer Public Septic
Water Well
Architectural Style Cape Cod, Colonial, Contemporary, Cottage, Craftsman, Farmhouse/National Folk, Traditional, Transitional
Level or Stories 3
Additional Building Above Grade, Below Grade
Structure Type 2 Story Ceilings,9'+ Ceilings,Dry Wall
New Construction Y
Schools
Elementary Schools Lothian
Middle Schools Southern
High Schools Southern
School District Anne Arundel County Public Schools
Others
Senior Community No
Tax ID 020858090073119
Ownership Fee Simple
SqFt Source 4702
Acceptable Financing Cash, Bank Portfolio, Contract, Conventional, Exchange, FHA, VA
Listing Terms Cash, Bank Portfolio, Contract, Conventional, Exchange, FHA, VA
Financing Cash,Bank Portfolio,Contract,Conventional,Exchange,FHA,VA
Special Listing Condition Standard


"My job is to find and attract mastery-based agents to the office, protect the culture, and make sure everyone is happy! "






