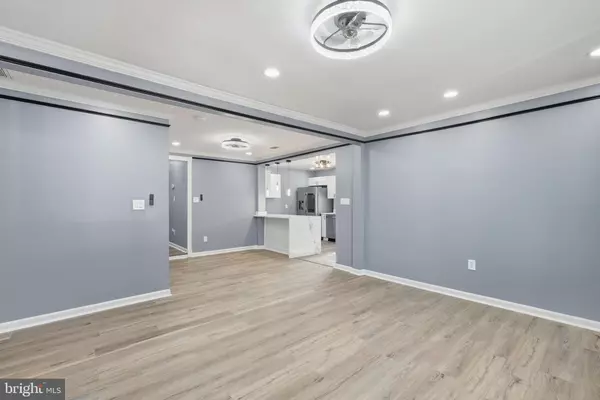
9 Beds
3 Baths
2,658 SqFt
9 Beds
3 Baths
2,658 SqFt
Key Details
Property Type Single Family Home
Sub Type Detached
Listing Status Active
Purchase Type For Rent
Square Footage 2,658 sqft
Subdivision Marumsco Woods
MLS Listing ID VAPW2105748
Style Split Level
Bedrooms 9
Full Baths 3
HOA Y/N N
Abv Grd Liv Area 1,672
Year Built 1965
Available Date 2025-10-10
Lot Size 0.726 Acres
Acres 0.73
Property Sub-Type Detached
Source BRIGHT
Property Description
Location
State VA
County Prince William
Zoning R4
Rooms
Other Rooms Living Room, Bedroom 2, Bedroom 3, Bedroom 4, Bedroom 5, Kitchen, Bedroom 1, Laundry, Utility Room, Bathroom 1, Bathroom 2
Interior
Interior Features Bathroom - Jetted Tub, Ceiling Fan(s), Upgraded Countertops
Hot Water Natural Gas
Heating Central
Cooling Central A/C
Equipment Built-In Microwave, Dishwasher, Disposal, Dryer, Icemaker, Oven/Range - Gas, Refrigerator, Washer, Water Heater
Fireplace N
Appliance Built-In Microwave, Dishwasher, Disposal, Dryer, Icemaker, Oven/Range - Gas, Refrigerator, Washer, Water Heater
Heat Source Natural Gas
Laundry Lower Floor
Exterior
Parking Features Garage - Side Entry, Garage Door Opener
Garage Spaces 10.0
Carport Spaces 2
Fence Wire, Wood
Water Access N
Accessibility None
Attached Garage 2
Total Parking Spaces 10
Garage Y
Building
Lot Description Cleared, Level
Story 2
Foundation Concrete Perimeter
Above Ground Finished SqFt 1672
Sewer Public Sewer
Water Public
Architectural Style Split Level
Level or Stories 2
Additional Building Above Grade, Below Grade
New Construction N
Schools
Elementary Schools Featherstone
Middle Schools Rippon
High Schools Freedom
School District Prince William County Public Schools
Others
Pets Allowed Y
Senior Community No
Tax ID 8391-82-5821
Ownership Other
SqFt Source 2658
Pets Allowed Case by Case Basis
Virtual Tour https://listings.blueskyemedia.com/sites/rxzgnwm/unbranded


"My job is to find and attract mastery-based agents to the office, protect the culture, and make sure everyone is happy! "






