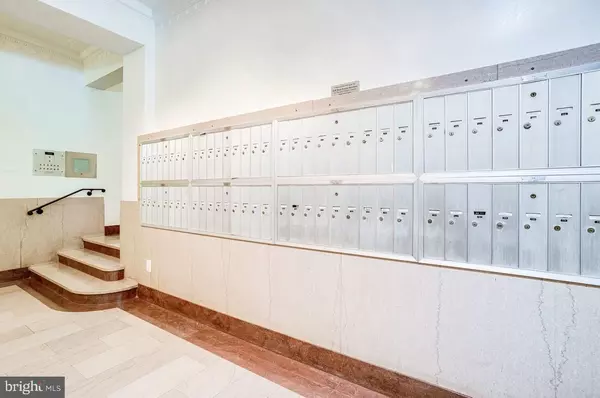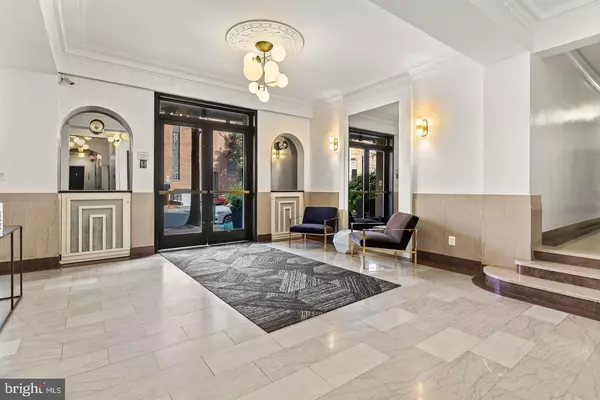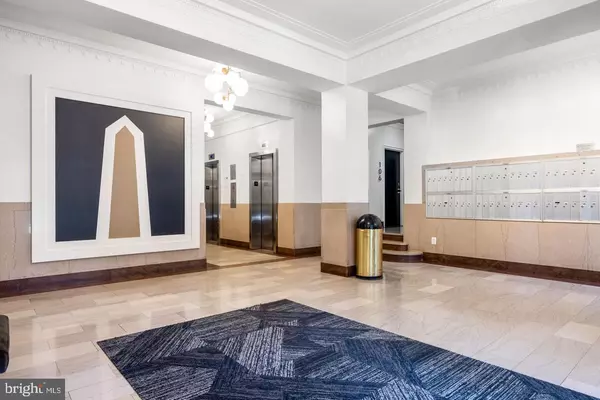
1 Bath
370 SqFt
1 Bath
370 SqFt
Key Details
Property Type Single Family Home, Condo
Sub Type Unit/Flat/Apartment
Listing Status Active
Purchase Type For Rent
Square Footage 370 sqft
Subdivision West End
MLS Listing ID DCDC2226592
Style Traditional
Full Baths 1
HOA Y/N N
Abv Grd Liv Area 370
Year Built 1938
Lot Size 80 Sqft
Property Sub-Type Unit/Flat/Apartment
Source BRIGHT
Property Description
Location
State DC
County Washington
Zoning RESIDENTIAL
Rooms
Other Rooms Dining Room, Kitchen
Interior
Interior Features Bathroom - Tub Shower, Built-Ins, Kitchen - Galley, Walk-in Closet(s), Window Treatments
Hot Water Natural Gas
Heating Wall Unit
Cooling Wall Unit
Flooring Hardwood
Inclusions Built-in Microwave, Disposer, Dishwasher, Freezer, Refrigerator, Stove or Range and Window Treatments
Equipment Microwave, Disposal, Dishwasher, Freezer, Refrigerator, Stove, Stainless Steel Appliances
Furnishings No
Fireplace N
Appliance Microwave, Disposal, Dishwasher, Freezer, Refrigerator, Stove, Stainless Steel Appliances
Heat Source Electric
Laundry Common, Basement, Shared
Exterior
Utilities Available Cable TV, Phone, Electric Available
Amenities Available Extra Storage, Fitness Center, Elevator, Laundry Facilities, Other
Water Access N
Accessibility Elevator, Other
Garage N
Building
Story 7
Unit Features Mid-Rise 5 - 8 Floors
Above Ground Finished SqFt 370
Sewer Public Septic, Public Sewer
Water Public
Architectural Style Traditional
Level or Stories 7
Additional Building Above Grade, Below Grade
New Construction N
Schools
Elementary Schools Hyde-Addison
Middle Schools Hardy
High Schools Wilson Senior
School District District Of Columbia Public Schools
Others
Pets Allowed N
HOA Fee Include Common Area Maintenance,Ext Bldg Maint,Lawn Care Front,Lawn Care Rear,Lawn Maintenance,Management,Trash
Senior Community No
Tax ID 0015//2137
Ownership Other
SqFt Source 370
Miscellaneous Gas,Snow Removal,Trash Removal,Other


"My job is to find and attract mastery-based agents to the office, protect the culture, and make sure everyone is happy! "






