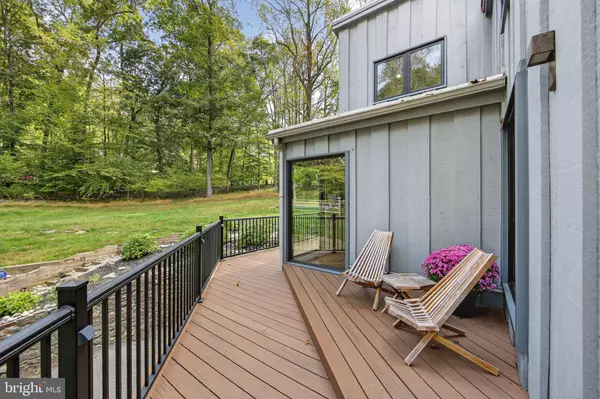
4 Beds
2 Baths
2,818 SqFt
4 Beds
2 Baths
2,818 SqFt
Key Details
Property Type Single Family Home
Sub Type Detached
Listing Status Active
Purchase Type For Sale
Square Footage 2,818 sqft
Price per Sqft $350
Subdivision Harvey Run
MLS Listing ID PADE2101576
Style Contemporary
Bedrooms 4
Full Baths 2
HOA Y/N N
Abv Grd Liv Area 2,818
Year Built 1977
Available Date 2025-10-10
Annual Tax Amount $10,928
Tax Year 2024
Lot Size 1.840 Acres
Acres 1.84
Lot Dimensions 0.00 x 0.00
Property Sub-Type Detached
Source BRIGHT
Property Description
Dive into the luxurious lifestyle with a stunning new saltwater in-ground pool featuring a sun shelf, an impeccable outdoor kitchen, a serene hot tub, and exquisite new decking and rails encompassing the entire house. Enjoy peace of mind with upgraded yard fencing for your furry companions, and revel in the sleek new high-end black windows and doors. A new septic system was installed upon purchase in 2022, paired with a new water filtration and softening system on the well.
As autumn unfolds, a charming meandering driveway, majestic tree canopy, and custom landscaping and lighting invite you to explore this home, boasting exceptional curb appeal. The striking exterior leads you to a private entrance.
Inside, a distinctive open floor plan radiates warmth and character. Admire the soaring ceilings, walls of windows, custom wood beams, crafted hardwood floors, inviting fireplaces, and spectacular lighting that define the style and beauty of this home.
The kitchen is a chef's dream, updated with white shaker cabinets, stainless steel appliances, granite countertops, a large center island, and elegant pendant lights. It seamlessly opens to an elegant, light-filled dining room. The sun-drenched living room, with its two-story ceiling and custom fireplace, serves as the home's heart, offering peaceful views of the gorgeous property.
On the first floor, two spacious bedrooms feature newer carpets, abundant natural light, and ample closet space, sharing a full tiled bath with a glass shower. A convenient laundry area is also located on this level.
Ascend the architectural floating staircase to discover the magnificent fireside family room, perfect for movie nights, a kids' play area, or a home office. Enjoy idyllic views of the wooden beamed ceiling as you approach the primary suite, complete with a vaulted ceiling, newer carpets, ample closets, and a luxurious primary bath featuring a chic vanity, gleaming tile, glass shower, and soaking tub. A fourth bedroom, currently used as a home office, offers a versatile space perfect for a nursery.
The expansive and clean basement offers potential for finishing and connects to a spacious two-car-plus garage.
While the interior exudes style and sophistication, the exterior is equally remarkable! The new, low-maintenance decking surrounds the home, providing scenic views in every direction and perfect gathering spots for family and friends. The fenced backyard offers a secure play area for pets and children, while the pool, hot tub, and outdoor kitchen area create an ideal setting for year-round gatherings, surrounded by the serene beauty of the private property.
This property isn't just a house or even a home; it's a destination. The current owners have created an oasis for years of enjoyment, and now you can experience the benefits of their vision.
Located within the award-winning Unionville-Chadds Ford School District, this home is tucked away yet conveniently close to restaurants, shopping, parks, and major commuting routes. Completely updated contemporary homes in this area are rare—schedule your private tour today and prepare to be awed!
Location
State PA
County Delaware
Area Chadds Ford Twp (10404)
Zoning RESIDENTIAL
Rooms
Other Rooms Living Room, Dining Room, Primary Bedroom, Bedroom 2, Bedroom 3, Bedroom 4, Kitchen, Family Room, Primary Bathroom, Full Bath
Basement Garage Access, Outside Entrance, Space For Rooms, Walkout Level, Connecting Stairway
Main Level Bedrooms 2
Interior
Interior Features Bathroom - Soaking Tub, Bathroom - Stall Shower, Bathroom - Walk-In Shower, Breakfast Area, Carpet, Ceiling Fan(s), Dining Area, Entry Level Bedroom, Exposed Beams, Floor Plan - Open, Kitchen - Eat-In, Kitchen - Gourmet, Kitchen - Island, Primary Bath(s), Recessed Lighting, Upgraded Countertops, Wood Floors
Hot Water Electric
Heating Forced Air
Cooling Central A/C
Flooring Hardwood, Carpet, Ceramic Tile
Fireplaces Number 2
Fireplaces Type Mantel(s), Wood
Equipment Built-In Microwave, Dishwasher, Dryer, Exhaust Fan, Oven - Self Cleaning, Oven/Range - Electric, Refrigerator, Stainless Steel Appliances, Washer, Water Conditioner - Owned, Water Heater
Fireplace Y
Window Features Screens
Appliance Built-In Microwave, Dishwasher, Dryer, Exhaust Fan, Oven - Self Cleaning, Oven/Range - Electric, Refrigerator, Stainless Steel Appliances, Washer, Water Conditioner - Owned, Water Heater
Heat Source Oil
Laundry Has Laundry, Main Floor
Exterior
Exterior Feature Deck(s), Balcony, Patio(s), Wrap Around
Parking Features Basement Garage, Garage - Side Entry, Garage Door Opener, Inside Access, Oversized
Garage Spaces 5.0
Fence Invisible, Split Rail
Pool Fenced, Heated, In Ground, Saltwater
Water Access N
View Garden/Lawn, Panoramic, Scenic Vista, Trees/Woods
Roof Type Pitched,Shingle
Accessibility 2+ Access Exits
Porch Deck(s), Balcony, Patio(s), Wrap Around
Attached Garage 2
Total Parking Spaces 5
Garage Y
Building
Lot Description Backs to Trees, Landscaping, Partly Wooded, Private, Rear Yard, Secluded, SideYard(s), Trees/Wooded, Vegetation Planting
Story 2
Foundation Block, Concrete Perimeter
Above Ground Finished SqFt 2818
Sewer On Site Septic
Water Well
Architectural Style Contemporary
Level or Stories 2
Additional Building Above Grade, Below Grade
Structure Type Beamed Ceilings,9'+ Ceilings,2 Story Ceilings,Cathedral Ceilings,Dry Wall,High,Vaulted Ceilings
New Construction N
Schools
School District Unionville-Chadds Ford
Others
Senior Community No
Tax ID 04-00-00133-01
Ownership Fee Simple
SqFt Source 2818
Security Features Security System
Special Listing Condition Standard
Virtual Tour https://vimeo.com/1126259650?share=copy


"My job is to find and attract mastery-based agents to the office, protect the culture, and make sure everyone is happy! "






