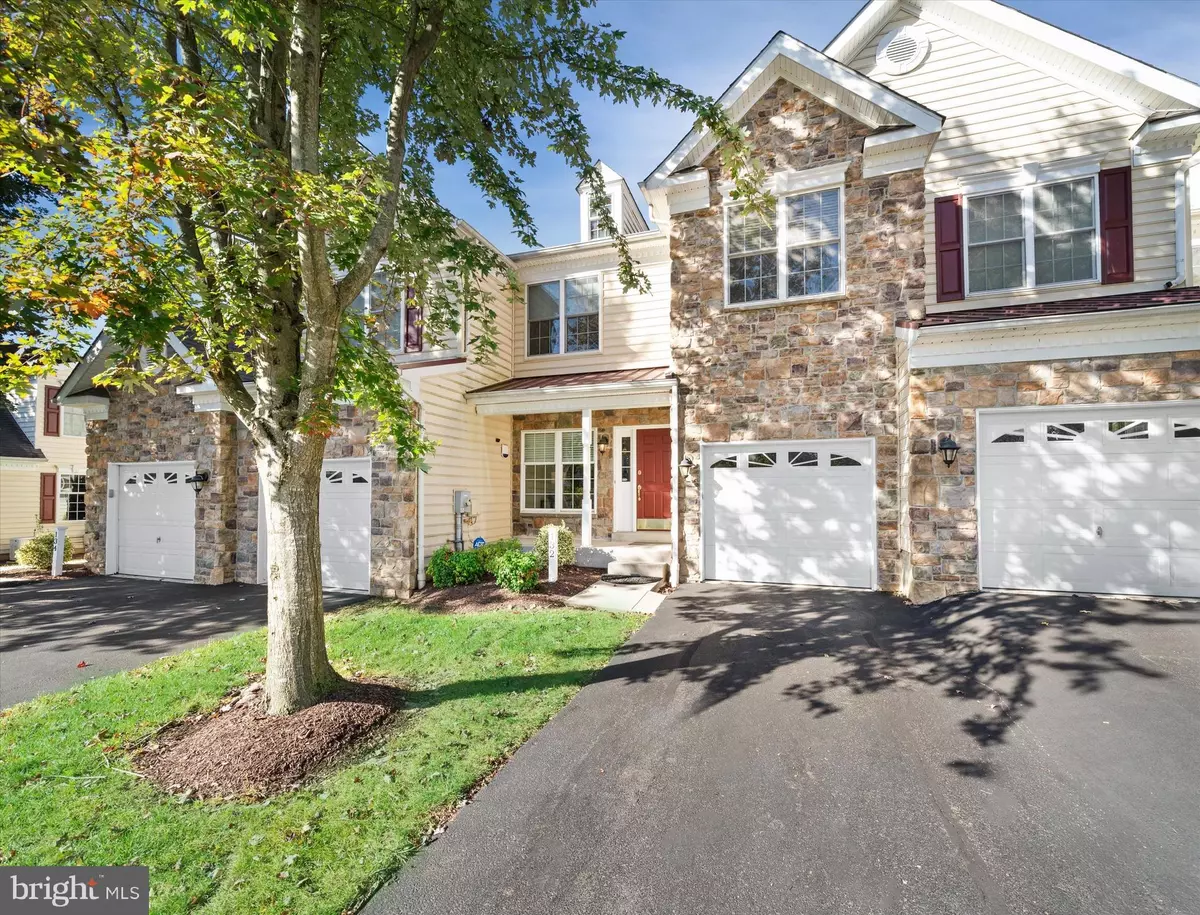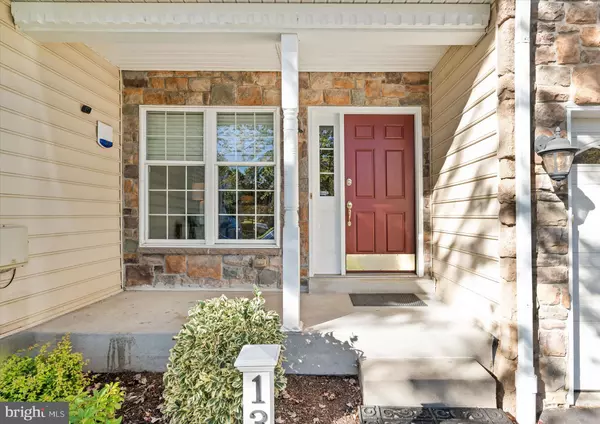
3 Beds
4 Baths
2,900 SqFt
3 Beds
4 Baths
2,900 SqFt
Key Details
Property Type Condo
Sub Type Condo/Co-op
Listing Status Active
Purchase Type For Sale
Square Footage 2,900 sqft
Price per Sqft $181
Subdivision Hockessin Mews
MLS Listing ID DENC2091194
Style Colonial,Contemporary
Bedrooms 3
Full Baths 2
Half Baths 2
Condo Fees $374/mo
HOA Y/N N
Abv Grd Liv Area 2,150
Year Built 2007
Available Date 2025-10-14
Annual Tax Amount $4,119
Tax Year 2025
Lot Dimensions 0X0
Property Sub-Type Condo/Co-op
Source BRIGHT
Property Description
From the moment you step inside, the home feels bright, open, and full of good energy. The main living and dining areas flow together effortlessly, creating a welcoming space that's perfect for both everyday living and entertaining. The family room's two-story ceiling and large windows fill the space with natural light, creating an uplifting atmosphere that connects beautifully to the kitchen. The maintenance-free Trex deck extends that same comfort outdoors, overlooking a peaceful, tree-lined backyard.
Upstairs, the primary suite features a private four-piece bath, along with two additional bedrooms and a shared full hall bath. Nine-foot ceilings throughout enhance the sense of space, and a main-level powder room adds everyday ease.
The finished lower level, completed in 2022, is exceptionally well done and designed to feel like part of the main living space. A true walk-out brings in natural light and easy access to the backyard, while French glass doors and interior windows keep the layout open yet provide privacy between two spacious rooms, one perfect for a recreation or media area, and the other ideal for a home gym, office, or guest space. A tastefully finished half bath completes the space, making this lower level both functional and inviting.
Additional highlights include a one-car garage, new roof (2022), water heater (2021), washer and dryer (2021), dishwasher (2023), newly painted main and upper level (10/25). With thoughtful details and a flowing layout, this turn-key home delivers comfort and quality in a setting you'll love coming home to.
Location
State DE
County New Castle
Area Hockssn/Greenvl/Centrvl (30902)
Zoning ST
Rooms
Other Rooms Living Room, Dining Room, Primary Bedroom, Bedroom 2, Bedroom 3, Kitchen, Family Room, Laundry, Office, Bathroom 2, Bonus Room, Primary Bathroom, Half Bath
Basement Fully Finished, Heated, Outside Entrance
Interior
Interior Features Breakfast Area, Built-Ins, Carpet, Ceiling Fan(s), Combination Dining/Living, Crown Moldings, Dining Area, Family Room Off Kitchen, Kitchen - Eat-In, Kitchen - Island, Primary Bath(s), Bathroom - Soaking Tub, Sprinkler System, Bathroom - Stall Shower, Window Treatments, Wood Floors
Hot Water Natural Gas
Heating Forced Air
Cooling Central A/C
Flooring Carpet, Solid Hardwood, Tile/Brick, Vinyl
Fireplaces Number 1
Fireplaces Type Marble
Inclusions All appliances, remote shades, wall mounted TV in the lower level and shelves under the tv.
Equipment Built-In Microwave, Cooktop, Dishwasher, Disposal, Oven - Self Cleaning, Oven - Wall
Fireplace Y
Appliance Built-In Microwave, Cooktop, Dishwasher, Disposal, Oven - Self Cleaning, Oven - Wall
Heat Source Natural Gas
Laundry Upper Floor
Exterior
Exterior Feature Deck(s)
Parking Features Built In, Garage Door Opener, Inside Access
Garage Spaces 2.0
Utilities Available Cable TV
Amenities Available None
Water Access N
Roof Type Pitched
Accessibility None
Porch Deck(s)
Attached Garage 1
Total Parking Spaces 2
Garage Y
Building
Lot Description Sloping
Story 2
Foundation Block
Above Ground Finished SqFt 2150
Sewer Public Sewer
Water Public
Architectural Style Colonial, Contemporary
Level or Stories 2
Additional Building Above Grade, Below Grade
Structure Type Cathedral Ceilings,Dry Wall,9'+ Ceilings
New Construction N
Schools
Elementary Schools North Star
School District Red Clay Consolidated
Others
Pets Allowed Y
HOA Fee Include Common Area Maintenance,Ext Bldg Maint,Lawn Maintenance,Management,Parking Fee,Road Maintenance,Snow Removal,Trash
Senior Community No
Tax ID 08-018.00-102.C.0006
Ownership Condominium
SqFt Source 2900
Special Listing Condition Standard
Pets Allowed No Pet Restrictions
Virtual Tour https://vt-idx.psre.com/HK31982


"My job is to find and attract mastery-based agents to the office, protect the culture, and make sure everyone is happy! "






