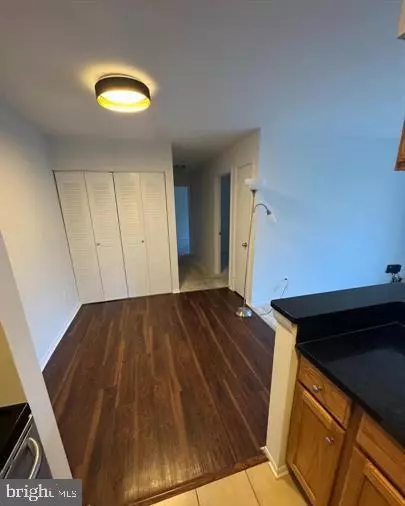
2 Beds
1 Bath
837 SqFt
2 Beds
1 Bath
837 SqFt
Key Details
Property Type Condo
Sub Type Condo/Co-op
Listing Status Active
Purchase Type For Rent
Square Footage 837 sqft
Subdivision Parcreston
MLS Listing ID VAFX2275484
Style Traditional
Bedrooms 2
Full Baths 1
Condo Fees $345/mo
HOA Fees $740/ann
HOA Y/N Y
Abv Grd Liv Area 837
Year Built 1985
Property Sub-Type Condo/Co-op
Source BRIGHT
Property Description
secluded patio space. Walkable to Reston Town Center and quick access to commuter routes is a plus!
Location
State VA
County Fairfax
Zoning 372
Rooms
Other Rooms Living Room, Bedroom 2, Kitchen, Bedroom 1
Main Level Bedrooms 2
Interior
Interior Features Carpet, Dining Area, Entry Level Bedroom, Family Room Off Kitchen, Floor Plan - Traditional, Kitchen - Galley, Walk-in Closet(s)
Hot Water Natural Gas
Heating Forced Air
Cooling Central A/C
Flooring Carpet, Ceramic Tile, Laminate Plank
Equipment Built-In Microwave, Dryer, Washer, Dishwasher, Disposal, Refrigerator, Icemaker, Stove
Fireplace N
Window Features Screens
Appliance Built-In Microwave, Dryer, Washer, Dishwasher, Disposal, Refrigerator, Icemaker, Stove
Heat Source Natural Gas
Laundry Main Floor, Dryer In Unit, Washer In Unit
Exterior
Parking On Site 1
Utilities Available Electric Available
Amenities Available Bar/Lounge, Bike Trail, Club House, Common Grounds, Community Center, Exercise Room, Fitness Center, Game Room, Meeting Room, Party Room, Picnic Area, Reserved/Assigned Parking, Soccer Field, Swimming Pool, Other
Water Access N
Roof Type Asphalt
Accessibility None
Garage N
Building
Story 1
Unit Features Garden 1 - 4 Floors
Above Ground Finished SqFt 837
Sewer Public Sewer
Water Public
Architectural Style Traditional
Level or Stories 1
Additional Building Above Grade, Below Grade
Structure Type Dry Wall
New Construction N
Schools
Elementary Schools Lake Anne
Middle Schools Hughes
High Schools South Lakes
School District Fairfax County Public Schools
Others
Pets Allowed Y
HOA Fee Include Common Area Maintenance,Ext Bldg Maint,Health Club,Lawn Maintenance,Management,Pool(s),Recreation Facility,Road Maintenance,Snow Removal,Trash,Water
Senior Community No
Tax ID 0172 40030006
Ownership Other
SqFt Source 837
Miscellaneous HOA/Condo Fee,Trash Removal
Pets Allowed Case by Case Basis, Breed Restrictions, Pet Addendum/Deposit


"My job is to find and attract mastery-based agents to the office, protect the culture, and make sure everyone is happy! "






