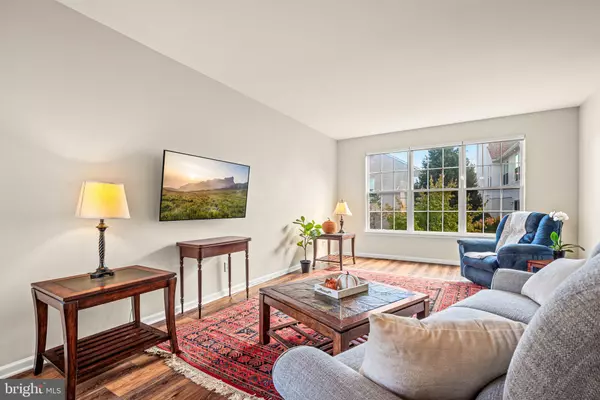
2 Beds
2 Baths
2,017 SqFt
2 Beds
2 Baths
2,017 SqFt
Open House
Wed Oct 22, 5:00pm - 6:00pm
Sat Oct 25, 11:00am - 2:00pm
Sun Oct 26, 12:00pm - 1:00pm
Key Details
Property Type Single Family Home
Sub Type Detached
Listing Status Active
Purchase Type For Sale
Square Footage 2,017 sqft
Price per Sqft $232
Subdivision Fox Hill Farm
MLS Listing ID PADE2102390
Style Ranch/Rambler
Bedrooms 2
Full Baths 2
HOA Fees $331/mo
HOA Y/N Y
Abv Grd Liv Area 2,017
Year Built 1998
Annual Tax Amount $6,621
Tax Year 2024
Lot Size 2,396 Sqft
Acres 0.06
Lot Dimensions 0.00 x 0.00
Property Sub-Type Detached
Source BRIGHT
Property Description
This 2 bedroom, 2 bath home with a large, 1.5 sized garage boasts tall windows that bring in ample sunlight, and 9-foot ceilings create an expansive feel. The open-concept kitchen includes a beautiful island, generous cabinet space, and a large, sunny dining area. Off the dining area, a screened-in porch with newly replaced screens is perfect for enjoying the sunrise and a cup of coffee. The primary owner's suite offers a large soaking tub, double sinks, and his and her closets. The hall bath was recently remodeled, and adjoins a lovely sunlit second bedroom. The main living area has been updated with luxury vinyl floors and a fresh coat of paint. The main floor laundry includes a utility sink, and the washer and dryer are included in the sale. The attractively finished basement provides additional living space and a dedicated storage area.
The location offers convenient access to amenities, with Whole Foods less than three miles away, and Costco, Trader Joe's, Wegmans, Acme, Home Depot, Target, LongHorn SteakHouse, Outback, and PF Changs less than four miles away. It's also a short distance from Center City and the town of Media, known for "Dining Under the Stars" and the Rose Tree Park summer concert series. Enjoy stress-free, maintenance-free living without the need for snow shoveling or lawn mowing. This home is move-in ready.
Location
State PA
County Delaware
Area Concord Twp (10413)
Zoning RESI
Rooms
Basement Full, Partially Finished
Main Level Bedrooms 2
Interior
Interior Features Ceiling Fan(s), Combination Dining/Living, Floor Plan - Open, Kitchen - Eat-In, Kitchen - Island, Bathroom - Stall Shower, Walk-in Closet(s)
Hot Water Natural Gas
Heating Hot Water
Cooling Central A/C, Ceiling Fan(s)
Flooring Carpet, Ceramic Tile, Vinyl
Inclusions Refrigerator, washer, dryer, refrigerator in garage, all in as is condition with no monetary value.
Equipment Built-In Microwave, Dishwasher, Dryer, Oven - Self Cleaning, Oven/Range - Electric, Refrigerator, Stainless Steel Appliances, Washer, Cooktop, Disposal, Energy Efficient Appliances
Fireplace N
Window Features Energy Efficient
Appliance Built-In Microwave, Dishwasher, Dryer, Oven - Self Cleaning, Oven/Range - Electric, Refrigerator, Stainless Steel Appliances, Washer, Cooktop, Disposal, Energy Efficient Appliances
Heat Source Natural Gas
Laundry Main Floor
Exterior
Exterior Feature Porch(es)
Parking Features Inside Access
Garage Spaces 3.0
Utilities Available Cable TV
Amenities Available Billiard Room, Club House, Exercise Room, Fitness Center, Jog/Walk Path, Meeting Room, Swimming Pool, Tennis Courts
Water Access N
Roof Type Shingle,Pitched
Street Surface Black Top
Accessibility Mobility Improvements
Porch Porch(es)
Road Frontage Boro/Township
Attached Garage 1
Total Parking Spaces 3
Garage Y
Building
Lot Description Level, Front Yard, Rear Yard, SideYard(s)
Story 1
Foundation Concrete Perimeter
Above Ground Finished SqFt 2017
Sewer Public Sewer
Water Public
Architectural Style Ranch/Rambler
Level or Stories 1
Additional Building Above Grade, Below Grade
Structure Type 9'+ Ceilings
New Construction N
Schools
School District Garnet Valley
Others
HOA Fee Include Common Area Maintenance,Ext Bldg Maint,Insurance,Lawn Maintenance,Pool(s),Recreation Facility,Snow Removal,Trash,Management
Senior Community Yes
Age Restriction 55
Tax ID 13-00-00973-20
Ownership Fee Simple
SqFt Source 2017
Acceptable Financing Cash, Conventional, FHA, VA
Listing Terms Cash, Conventional, FHA, VA
Financing Cash,Conventional,FHA,VA
Special Listing Condition Standard


"My job is to find and attract mastery-based agents to the office, protect the culture, and make sure everyone is happy! "






