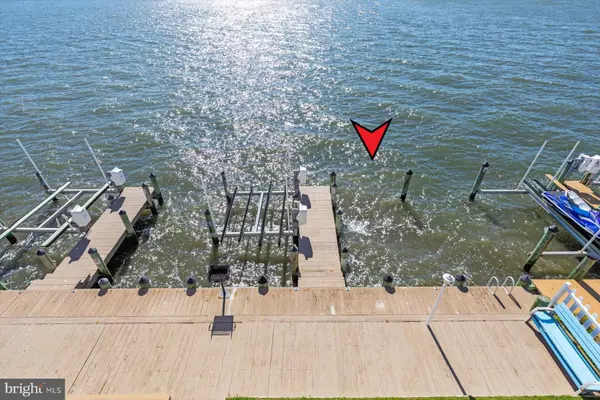
2 Beds
2 Baths
917 SqFt
2 Beds
2 Baths
917 SqFt
Key Details
Property Type Condo
Sub Type Condo/Co-op
Listing Status Active
Purchase Type For Sale
Square Footage 917 sqft
Price per Sqft $528
Subdivision None Available
MLS Listing ID MDWO2034374
Style Coastal,Unit/Flat
Bedrooms 2
Full Baths 2
Condo Fees $1,333/ann
HOA Y/N N
Abv Grd Liv Area 917
Year Built 1973
Available Date 2025-10-24
Annual Tax Amount $3,427
Tax Year 2024
Property Sub-Type Condo/Co-op
Source BRIGHT
Property Description
Step inside to a bright, beachy interior with light neutral tones and easy-care laminate plank flooring. The open-concept living and dining areas flow effortlessly into the kitchen, where crisp white, soft-close cabinetry pairs beautifully with stainless steel appliances and a convenient pantry cabinet, creating a bright and functional space that makes cooking a pleasure. The slider doors off the dining area lead to a private balcony, your front-row seat to sparkling bay views, seabird sightings, and unforgettable sunsets.
The spacious primary bedroom offers serene water views from both windows, while the second bedroom comfortably fits two queen beds, perfect for friends and family visiting for a weekend getaway. Two full bathrooms and an in-unit washer and dryer add convenience, making this home as functional as it is inviting.
Sold fully furnished and ready to enjoy, this turnkey condo is all about laid-back coastal living. Whether you're sipping morning coffee with a view, heading out for a day on the boat, or catching ocean breezes after a beach day, this is the ultimate bayside retreat. Just bring your beach towels, suntan lotion, and a sense of adventure-everything else is already here.
Location
State MD
County Worcester
Area Bayside Waterfront (84)
Zoning R
Rooms
Other Rooms Living Room, Dining Room, Bedroom 2, Kitchen, Bedroom 1
Main Level Bedrooms 2
Interior
Interior Features Bathroom - Stall Shower, Breakfast Area, Ceiling Fan(s), Combination Dining/Living, Combination Kitchen/Dining, Crown Moldings, Dining Area, Floor Plan - Open, Recessed Lighting
Hot Water Electric
Heating Forced Air, Central
Cooling Central A/C, Ceiling Fan(s)
Flooring Ceramic Tile, Laminate Plank
Equipment Built-In Range, Built-In Microwave, Dishwasher, Disposal, Exhaust Fan, Freezer, Icemaker, Oven/Range - Electric, Refrigerator, Stainless Steel Appliances, Washer/Dryer Stacked, Water Dispenser
Furnishings Yes
Fireplace N
Window Features Double Hung,Double Pane,Vinyl Clad
Appliance Built-In Range, Built-In Microwave, Dishwasher, Disposal, Exhaust Fan, Freezer, Icemaker, Oven/Range - Electric, Refrigerator, Stainless Steel Appliances, Washer/Dryer Stacked, Water Dispenser
Heat Source Central
Laundry Dryer In Unit, Washer In Unit
Exterior
Exterior Feature Balcony, Roof
Garage Spaces 1.0
Parking On Site 1
Water Access Y
Water Access Desc Boat - Length Limit,Boat - Powered,Canoe/Kayak,Fishing Allowed,Personal Watercraft (PWC),Private Access,Sail,Swimming Allowed
View Bay, Harbor, Panoramic, Scenic Vista, Water
Roof Type Built-Up
Accessibility Other
Porch Balcony, Roof
Road Frontage Public
Total Parking Spaces 1
Garage N
Building
Lot Description Bulkheaded
Story 1
Unit Features Garden 1 - 4 Floors
Foundation Block
Above Ground Finished SqFt 917
Sewer Public Sewer
Water Public
Architectural Style Coastal, Unit/Flat
Level or Stories 1
Additional Building Above Grade
Structure Type Paneled Walls
New Construction N
Schools
Elementary Schools Ocean City
Middle Schools Stephen Decatur
High Schools Stephen Decatur
School District Worcester County Public Schools
Others
Pets Allowed Y
Senior Community No
Tax ID 129591
Ownership Fee Simple
SqFt Source 917
Security Features Main Entrance Lock,Smoke Detector
Special Listing Condition Standard
Pets Allowed Size/Weight Restriction
Virtual Tour https://media.homesight2020.com/183-Jamestown-Road/idx


"My job is to find and attract mastery-based agents to the office, protect the culture, and make sure everyone is happy! "






