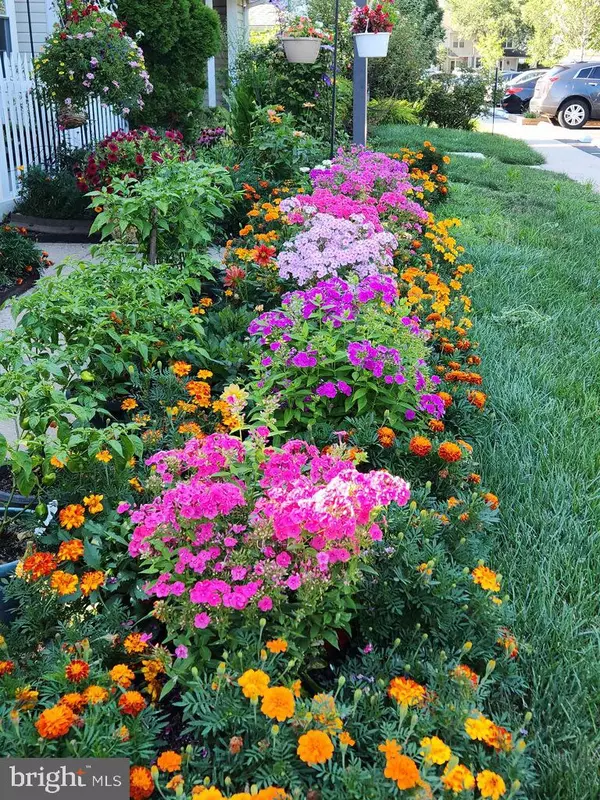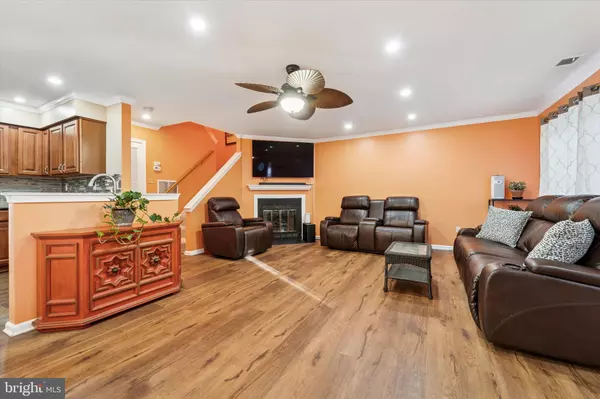
2 Beds
3 Baths
1,404 SqFt
2 Beds
3 Baths
1,404 SqFt
Open House
Sun Oct 26, 12:00pm - 2:00pm
Key Details
Property Type Townhouse
Sub Type Interior Row/Townhouse
Listing Status Coming Soon
Purchase Type For Sale
Square Footage 1,404 sqft
Price per Sqft $249
Subdivision Darlington Woods
MLS Listing ID PADE2102250
Style Traditional
Bedrooms 2
Full Baths 2
Half Baths 1
HOA Y/N N
Abv Grd Liv Area 1,404
Year Built 1989
Available Date 2025-10-26
Annual Tax Amount $5,060
Tax Year 2024
Lot Size 871 Sqft
Acres 0.02
Lot Dimensions 0.00 x 0.00
Property Sub-Type Interior Row/Townhouse
Source BRIGHT
Property Description
Step inside to discover a bright, open-concept first floor featuring new flooring (2020), elegant crown molding (2020), and recessed lighting that enhances the warm and inviting living space. The gas fireplace anchors the living room, while the Andersen sliding door (2020) opens to a private patio surrounded by maintenance-free perennials that bloom year after year.
The kitchen flows seamlessly into the dining area—perfect for entertaining. A stylish half bath (updated in 2018) adds convenience on the main level. Upstairs, you'll find two spacious bedrooms, including a serene primary suite with a fully remodeled ensuite bath (2025) and generous closet space.
Additional upgrades include three new Pella windows, a new air conditioner (2025), and thoughtful details throughout. The HOA takes care of most exterior maintenance and the roof, offering truly low-maintenance living.
Enjoy resort-style amenities including a community pool, fitness center, and tennis court, all in a beautifully landscaped neighborhood with easy access to shops, dining, and major commuter routes.
Don't miss this rare opportunity to own a move-in-ready home in one of Glen Mills' most desirable communities!
Location
State PA
County Delaware
Area Chester Heights Boro (10406)
Zoning RES
Rooms
Other Rooms Living Room, Dining Room, Primary Bedroom, Kitchen, Bedroom 1
Interior
Interior Features Primary Bath(s), Kitchen - Eat-In, Walk-in Closet(s), Combination Kitchen/Living, Combination Dining/Living, Crown Moldings, Floor Plan - Open, Recessed Lighting, Upgraded Countertops
Hot Water Natural Gas
Heating Forced Air
Cooling Central A/C
Flooring Fully Carpeted, Luxury Vinyl Plank, Tile/Brick
Fireplaces Number 1
Fireplaces Type Gas/Propane
Inclusions Refrigerator in as-is condition for no monetary value
Equipment Dishwasher, Built-In Microwave, Refrigerator, Stove, Stainless Steel Appliances, Washer
Furnishings No
Fireplace Y
Appliance Dishwasher, Built-In Microwave, Refrigerator, Stove, Stainless Steel Appliances, Washer
Heat Source Natural Gas
Laundry Upper Floor
Exterior
Exterior Feature Patio(s)
Amenities Available Swimming Pool, Club House, Fitness Center, Tennis Courts
Water Access N
Roof Type Shingle
Accessibility 2+ Access Exits
Porch Patio(s)
Garage N
Building
Story 2
Foundation Slab
Above Ground Finished SqFt 1404
Sewer Community Septic Tank
Water Public
Architectural Style Traditional
Level or Stories 2
Additional Building Above Grade, Below Grade
New Construction N
Schools
School District Garnet Valley
Others
Pets Allowed Y
HOA Fee Include Pool(s),Common Area Maintenance,Health Club,Lawn Maintenance,Recreation Facility,Snow Removal,Ext Bldg Maint
Senior Community No
Tax ID 06-00-00001-51
Ownership Fee Simple
SqFt Source 1404
Acceptable Financing Cash, Conventional, FHA, VA
Horse Property N
Listing Terms Cash, Conventional, FHA, VA
Financing Cash,Conventional,FHA,VA
Special Listing Condition Standard
Pets Allowed No Pet Restrictions


"My job is to find and attract mastery-based agents to the office, protect the culture, and make sure everyone is happy! "






