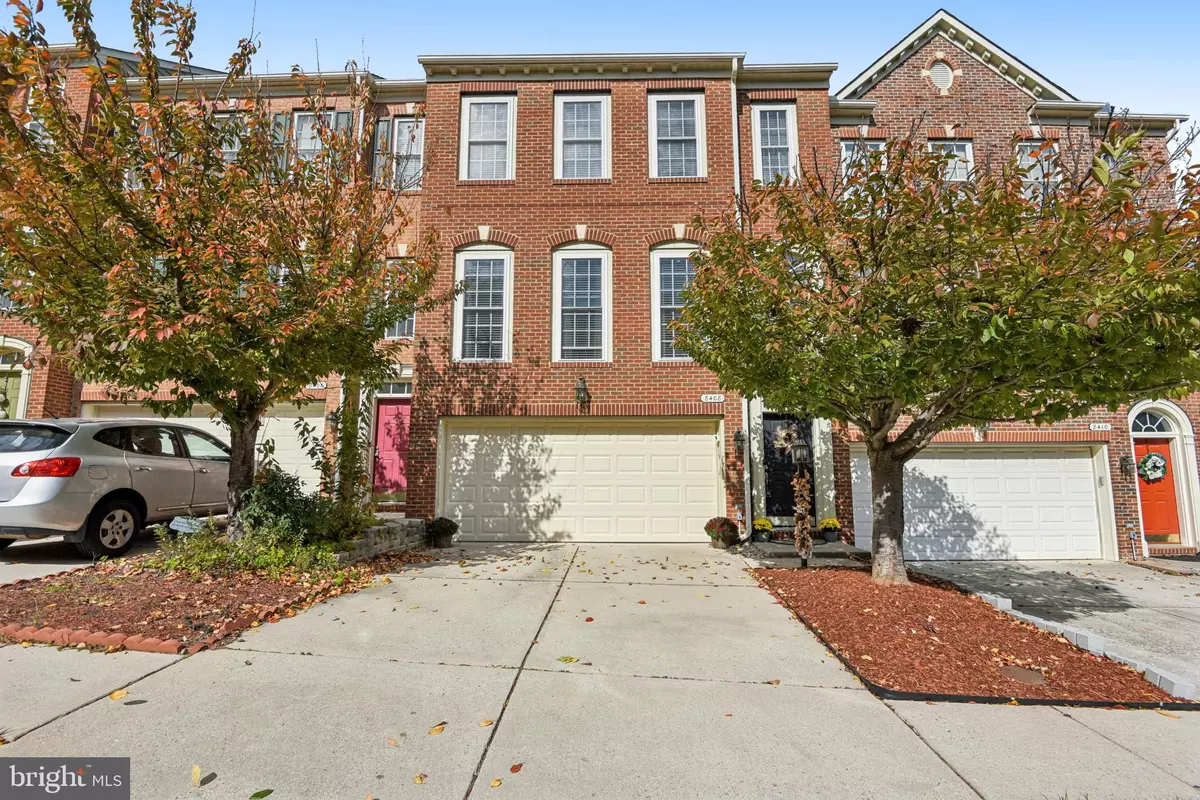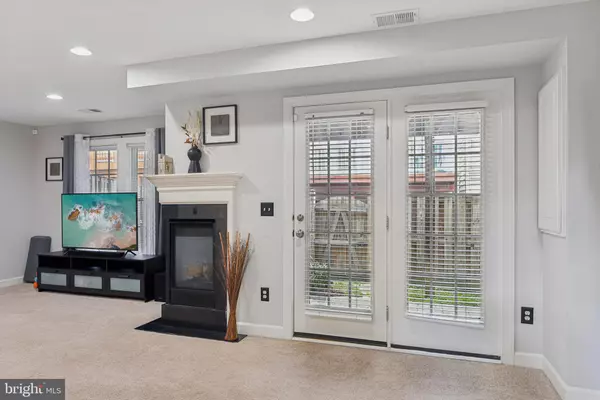
3 Beds
4 Baths
2,058 SqFt
3 Beds
4 Baths
2,058 SqFt
Key Details
Property Type Townhouse
Sub Type Interior Row/Townhouse
Listing Status Active
Purchase Type For Sale
Square Footage 2,058 sqft
Price per Sqft $347
Subdivision Lorton Valley North
MLS Listing ID VAFX2276334
Style Bi-level
Bedrooms 3
Full Baths 3
Half Baths 1
HOA Fees $145/mo
HOA Y/N Y
Abv Grd Liv Area 2,058
Year Built 2005
Available Date 2025-10-26
Annual Tax Amount $7,843
Tax Year 2025
Lot Size 1,680 Sqft
Acres 0.04
Property Sub-Type Interior Row/Townhouse
Source BRIGHT
Property Description
Location
State VA
County Fairfax
Zoning 305
Rooms
Basement Garage Access, Connecting Stairway
Interior
Hot Water Natural Gas
Heating Central, Forced Air
Cooling Central A/C
Fireplaces Number 1
Fireplace Y
Heat Source Natural Gas
Exterior
Parking Features Garage - Front Entry, Garage Door Opener
Garage Spaces 2.0
Utilities Available Cable TV Available, Electric Available, Natural Gas Available, Phone Available, Sewer Available, Water Available
Amenities Available Bike Trail, Common Grounds, Community Center, Fitness Center, Jog/Walk Path, Party Room, Tot Lots/Playground, Basketball Courts, Pool - Outdoor
Water Access N
Accessibility None
Attached Garage 2
Total Parking Spaces 2
Garage Y
Building
Story 3
Foundation Slab
Above Ground Finished SqFt 2058
Sewer Public Sewer
Water Public
Architectural Style Bi-level
Level or Stories 3
Additional Building Above Grade, Below Grade
New Construction N
Schools
School District Fairfax County Public Schools
Others
HOA Fee Include Common Area Maintenance,Management,Reserve Funds,Road Maintenance,Snow Removal
Senior Community No
Tax ID 1073 07010042
Ownership Fee Simple
SqFt Source 2058
Acceptable Financing Cash, Conventional, FHA, VA
Listing Terms Cash, Conventional, FHA, VA
Financing Cash,Conventional,FHA,VA
Special Listing Condition Standard
Virtual Tour https://www.zillow.com/view-imx/4ab09bd8-84b8-45a6-bc2c-2c9967482747?initialViewType=pano


"My job is to find and attract mastery-based agents to the office, protect the culture, and make sure everyone is happy! "






