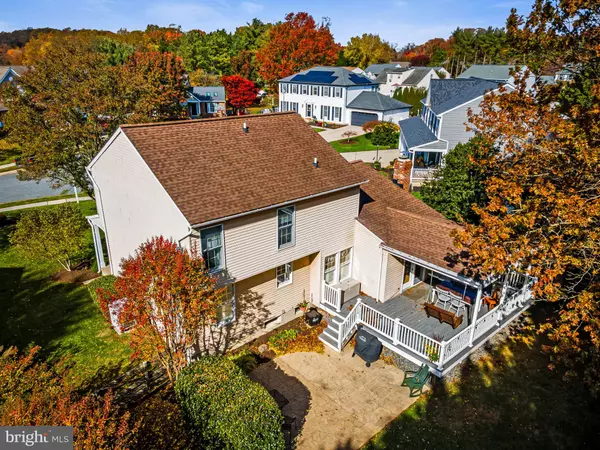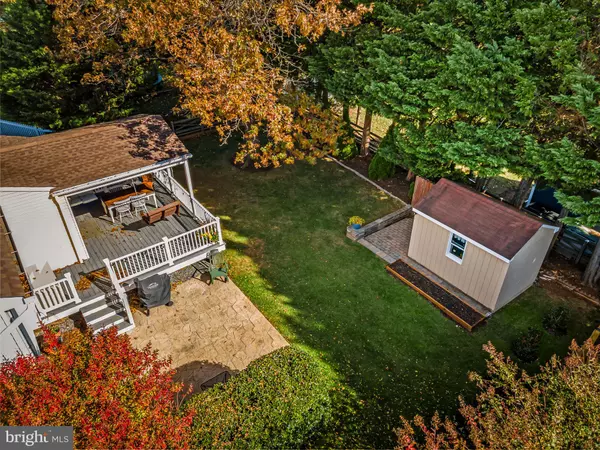
3 Beds
3 Baths
2,390 SqFt
3 Beds
3 Baths
2,390 SqFt
Key Details
Property Type Single Family Home
Sub Type Detached
Listing Status Coming Soon
Purchase Type For Sale
Square Footage 2,390 sqft
Price per Sqft $220
Subdivision Brentwood Park
MLS Listing ID MDHR2049154
Style Colonial
Bedrooms 3
Full Baths 2
Half Baths 1
HOA Fees $114/Semi-Annually
HOA Y/N Y
Abv Grd Liv Area 1,590
Year Built 1990
Available Date 2025-11-15
Annual Tax Amount $4,610
Tax Year 2025
Lot Size 9,888 Sqft
Acres 0.23
Property Sub-Type Detached
Source BRIGHT
Property Description
The kitchen opens seamlessly into the inviting living room, where vaulted ceilings, hardwood floors, and built-in shelving create a warm and airy space. The attached two car garage is conveniently located next to the kitchen, so bringing in the groceries is simple. A pellet stove adds extra charm and comfort on cool evenings. French doors lead to a stunning covered back porch with a vaulted wood ceiling—ideal for alfresco dining, entertaining, or simply enjoying your private, fully fenced yard surrounded by mature trees and lush landscaping. A large custom shed provides extra storage or a potential workshop space.
The finished lower level offers even more room to spread out, featuring a spacious family room perfect for movie nights or watching the big game. A well-appointed wet bar with wine fridge, sink, and peninsula makes hosting a breeze. You'll also find a large office space with plenty of storage, and a flexible bonus room ideal for a gym, hobby space, or guest area.
Upstairs, the generous sunlit primary suite offers two double closets and an updated en suite bath with a luxurious double walk-in shower. Two additional spacious bright bedrooms share a full hall bath with a tub/shower combination.
This home combines timeless charm with thoughtful updates and generous living spaces—inside and out. Don't miss your chance to call this Brentwood Park gem your new home!
This home involves a Relocation company. Please allow 72 hours for consideration on all offers. Buyer is asked to use Brennan Title Company
Location
State MD
County Harford
Zoning R2
Rooms
Other Rooms Living Room, Dining Room, Primary Bedroom, Bedroom 2, Bedroom 3, Kitchen, Family Room, Foyer, Exercise Room, Office, Bathroom 2, Primary Bathroom, Half Bath
Basement Other
Interior
Interior Features Attic, Breakfast Area, Built-Ins, Carpet, Ceiling Fan(s), Dining Area, Family Room Off Kitchen, Floor Plan - Open, Kitchen - Country, Kitchen - Eat-In, Kitchen - Gourmet, Pantry, Primary Bath(s), Recessed Lighting, Wet/Dry Bar, Window Treatments, Wood Floors, Stove - Wood
Hot Water Electric
Heating Heat Pump(s)
Cooling Central A/C
Flooring Hardwood, Solid Hardwood, Ceramic Tile, Carpet
Fireplaces Number 1
Fireplaces Type Insert
Equipment Dishwasher, Disposal, Dryer, Energy Efficient Appliances, Exhaust Fan, Icemaker, Oven - Self Cleaning, Range Hood, Refrigerator, Stainless Steel Appliances, Washer, Water Heater, Built-In Range
Fireplace Y
Window Features Double Hung,Double Pane,Energy Efficient,Vinyl Clad
Appliance Dishwasher, Disposal, Dryer, Energy Efficient Appliances, Exhaust Fan, Icemaker, Oven - Self Cleaning, Range Hood, Refrigerator, Stainless Steel Appliances, Washer, Water Heater, Built-In Range
Heat Source Electric
Laundry Has Laundry
Exterior
Exterior Feature Deck(s), Roof, Terrace, Patio(s)
Parking Features Additional Storage Area, Garage - Front Entry, Inside Access
Garage Spaces 2.0
Fence Fully, Decorative
Amenities Available Common Grounds
Water Access N
View Panoramic
Roof Type Architectural Shingle
Street Surface Black Top
Accessibility None
Porch Deck(s), Roof, Terrace, Patio(s)
Attached Garage 2
Total Parking Spaces 2
Garage Y
Building
Lot Description Backs to Trees, Level
Story 3
Foundation Concrete Perimeter
Above Ground Finished SqFt 1590
Sewer Public Sewer
Water Public
Architectural Style Colonial
Level or Stories 3
Additional Building Above Grade, Below Grade
Structure Type Dry Wall
New Construction N
Schools
School District Harford County Public Schools
Others
Senior Community No
Tax ID 1303252035
Ownership Fee Simple
SqFt Source 2390
Acceptable Financing Cash, Conventional, FHA, VA
Listing Terms Cash, Conventional, FHA, VA
Financing Cash,Conventional,FHA,VA
Special Listing Condition Standard


"My job is to find and attract mastery-based agents to the office, protect the culture, and make sure everyone is happy! "






