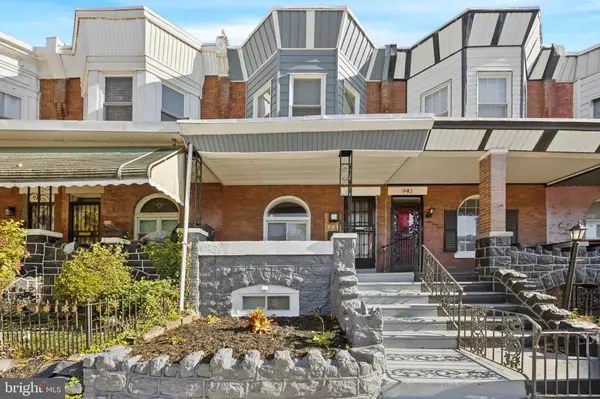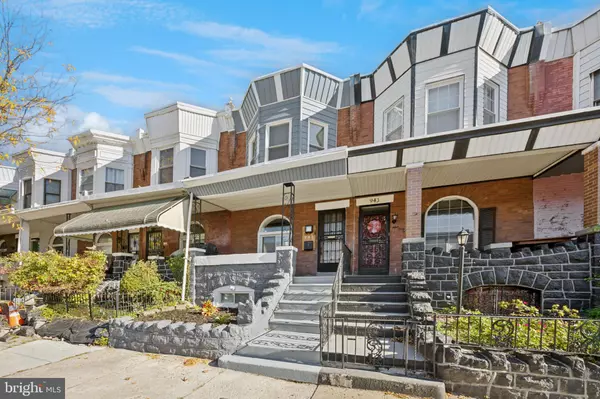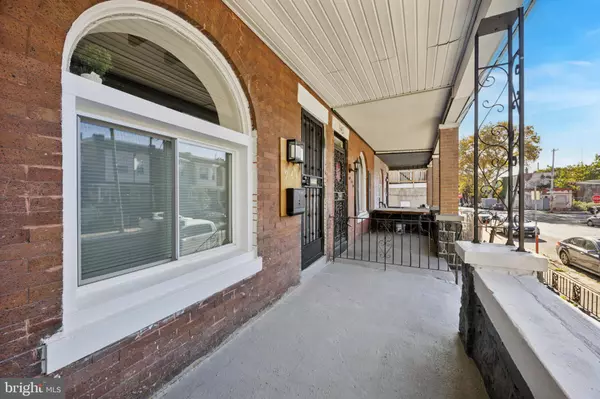
3 Beds
4 Baths
1,795 SqFt
3 Beds
4 Baths
1,795 SqFt
Key Details
Property Type Townhouse
Sub Type Interior Row/Townhouse
Listing Status Active
Purchase Type For Sale
Square Footage 1,795 sqft
Price per Sqft $285
Subdivision University City
MLS Listing ID PAPH2554370
Style Victorian
Bedrooms 3
Full Baths 3
Half Baths 1
HOA Y/N N
Abv Grd Liv Area 1,795
Year Built 1925
Annual Tax Amount $3,954
Tax Year 2025
Property Sub-Type Interior Row/Townhouse
Source BRIGHT
Property Description
Discover the perfect blend of modern luxury and rustic charm in this beautifully renovated home in the heart of Cedar Park. Every detail has been thoughtfully designed, featuring exposed brick walls, floating stairs, and exposed joist ceilings, creating a unique farmhouse feel with contemporary elegance.
Step inside to a bright, open floor plan with high ceilings and stunning hardwood floors throughout. The spacious living room flows effortlessly into a chef-inspired kitchen with quartz countertops, a stylish backsplash, modern flat-panel sand cabinetry, and stainless-steel appliances that will inspire any cook. A convenient half-bath completes the main level.
Upstairs, the master suite serves as a true retreat, offering his-and-hers closets, a private full bathroom with a luxury vanity, granite tile, and a powerful walk-in shower. The master fireplace mirrors the living room fireplace below, providing a striking vertical design element that adds warmth and sophistication. Two additional bedrooms feature exposed brick accents, recessed lighting, hardwood floors, and ample closet space. The hallway bathroom has been updated with modern finishes and high-end fixtures.
The fully finished basement provides an additional living space, which includes a full bathroom & dedicated laundry area. The open layout features is a spacious office / flex room, ideal for working from home, gaming, yoga studio, Peloton space, media room, or recreation area.
This home offers peace of mind with all-new major systems, including a brand-new roof, heating system, central air, and hot water heater, ensuring low-maintenance living for years to come.
Schedule your show and witness this exceptional home in person. Located just steps from the vibrant Baltimore Avenue corridor, residents enjoy local favorites such as Dock Street Brewery, Booker's Restaurant, Vix Emporium, Hibiscus Café, Loco Pez, Cedar Park Cafe, and Mariposa Food Co-op. With easy access to University City, Penn, Drexel, CHOP, the Schuylkill River Trail, Cedar Park, Clark Park, and Center City, this home combines convenience with style.
Location
State PA
County Philadelphia
Area 19143 (19143)
Zoning RSA3
Rooms
Other Rooms Living Room, Bedroom 2, Bedroom 3, Kitchen, Bedroom 1, Laundry, Office, Utility Room, Bathroom 1, Bathroom 2, Half Bath
Basement Fully Finished
Interior
Interior Features Bathroom - Tub Shower, Combination Kitchen/Dining
Hot Water Natural Gas
Heating Forced Air
Cooling Central A/C
Fireplaces Number 2
Fireplaces Type Electric
Equipment Microwave, Stove, Dryer, Washer - Front Loading, Oven - Single, Dishwasher
Fireplace Y
Appliance Microwave, Stove, Dryer, Washer - Front Loading, Oven - Single, Dishwasher
Heat Source Natural Gas
Laundry Basement, Has Laundry
Exterior
Utilities Available Water Available, Electric Available, Natural Gas Available
Water Access N
Accessibility None
Garage N
Building
Story 2
Foundation Brick/Mortar
Above Ground Finished SqFt 1795
Sewer Public Sewer
Water Public
Architectural Style Victorian
Level or Stories 2
Additional Building Above Grade, Below Grade
New Construction N
Schools
School District Philadelphia City
Others
Senior Community No
Tax ID 511010000
Ownership Fee Simple
SqFt Source 1795
Horse Property N
Special Listing Condition Standard


"My job is to find and attract mastery-based agents to the office, protect the culture, and make sure everyone is happy! "






