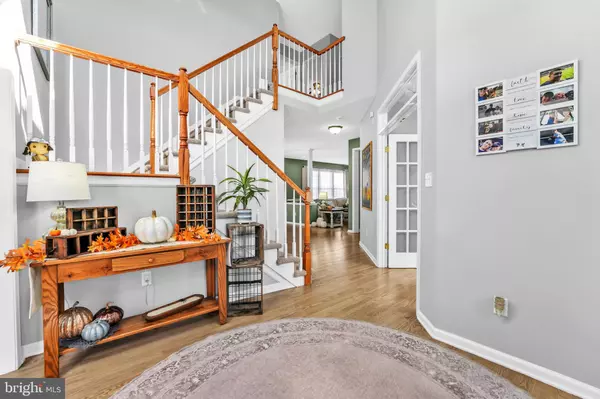
4 Beds
3 Baths
3,006 SqFt
4 Beds
3 Baths
3,006 SqFt
Key Details
Property Type Single Family Home
Sub Type Detached
Listing Status Active
Purchase Type For Sale
Square Footage 3,006 sqft
Price per Sqft $216
Subdivision Preserve At Rancocas Creek
MLS Listing ID NJBL2099550
Style Contemporary
Bedrooms 4
Full Baths 2
Half Baths 1
HOA Fees $75/mo
HOA Y/N Y
Abv Grd Liv Area 3,006
Year Built 2011
Tax Year 2024
Lot Size 0.333 Acres
Acres 0.33
Lot Dimensions 0.00 x 0.00
Property Sub-Type Detached
Source BRIGHT
Property Description
Live beautifully in this fully upgraded 4-bedroom, 2.5-bath Colonial, perfectly positioned on a premium corner lot in The Preserves at Rancocas Creek. Every detail radiates sophistication — from soaring 9-ft ceilings and rich hardwood floors to a bright, open flow designed for today's lifestyle. The brand-new designer kitchen wows with granite counters, stainless steel appliances, custom cabinetry, and a layout made for gatherings. A dramatic two-story foyer and dedicated home office bring both energy and versatility to the main level. Upstairs, the oversized primary suite delivers pure retreat vibes with a tray ceiling, sitting room, and spa-inspired bath featuring dual vanities, glass shower, and jetted soaking tub. The fully finished basement offers endless options — media lounge, gym, or play space — with extra storage to keep things polished and practical. Outside, enjoy a vinyl-fenced yard, paver patio, and lush landscaping that make entertaining effortless. Energy-smart leased solar panels keep costs low — and the assumable low-interest mortgage adds unbeatable value and opportunity for qualified buyers. Located minutes from Fort Dix / McGuire AFB, with quick access to major routes, shopping, and dining. Luxury, lifestyle, and low-rate living — all in one pristine package.
Location
State NJ
County Burlington
Area Pemberton Twp (20329)
Zoning RESIDENTIAL
Rooms
Other Rooms Living Room, Dining Room, Sitting Room, Bedroom 2, Bedroom 3, Bedroom 4, Kitchen, Family Room, Basement, Breakfast Room, Bedroom 1, Exercise Room, Office
Basement Fully Finished, Sump Pump
Interior
Interior Features Kitchen - Island, Walk-in Closet(s), Bathroom - Jetted Tub, Bathroom - Stall Shower, Ceiling Fan(s), Crown Moldings, Formal/Separate Dining Room
Hot Water Natural Gas
Heating Forced Air
Cooling Central A/C, Solar On Grid
Equipment Built-In Microwave, Dishwasher, Oven/Range - Gas
Fireplace N
Appliance Built-In Microwave, Dishwasher, Oven/Range - Gas
Heat Source Natural Gas
Laundry Main Floor
Exterior
Exterior Feature Patio(s)
Parking Features Inside Access, Garage - Front Entry
Garage Spaces 6.0
Fence Vinyl
Water Access N
Roof Type Shingle
Accessibility None
Porch Patio(s)
Attached Garage 2
Total Parking Spaces 6
Garage Y
Building
Lot Description Corner
Story 2
Foundation Concrete Perimeter
Above Ground Finished SqFt 3006
Sewer Public Sewer
Water Public
Architectural Style Contemporary
Level or Stories 2
Additional Building Above Grade, Below Grade
New Construction N
Schools
School District Pemberton Township Schools
Others
HOA Fee Include Common Area Maintenance
Senior Community No
Tax ID 29-00812 01-00052
Ownership Fee Simple
SqFt Source 3006
Acceptable Financing Cash, Conventional, FHA, VA, Assumption
Listing Terms Cash, Conventional, FHA, VA, Assumption
Financing Cash,Conventional,FHA,VA,Assumption
Special Listing Condition Standard
Virtual Tour https://my.matterport.com/show/?m=H8qw8Seinrf


"My job is to find and attract mastery-based agents to the office, protect the culture, and make sure everyone is happy! "






