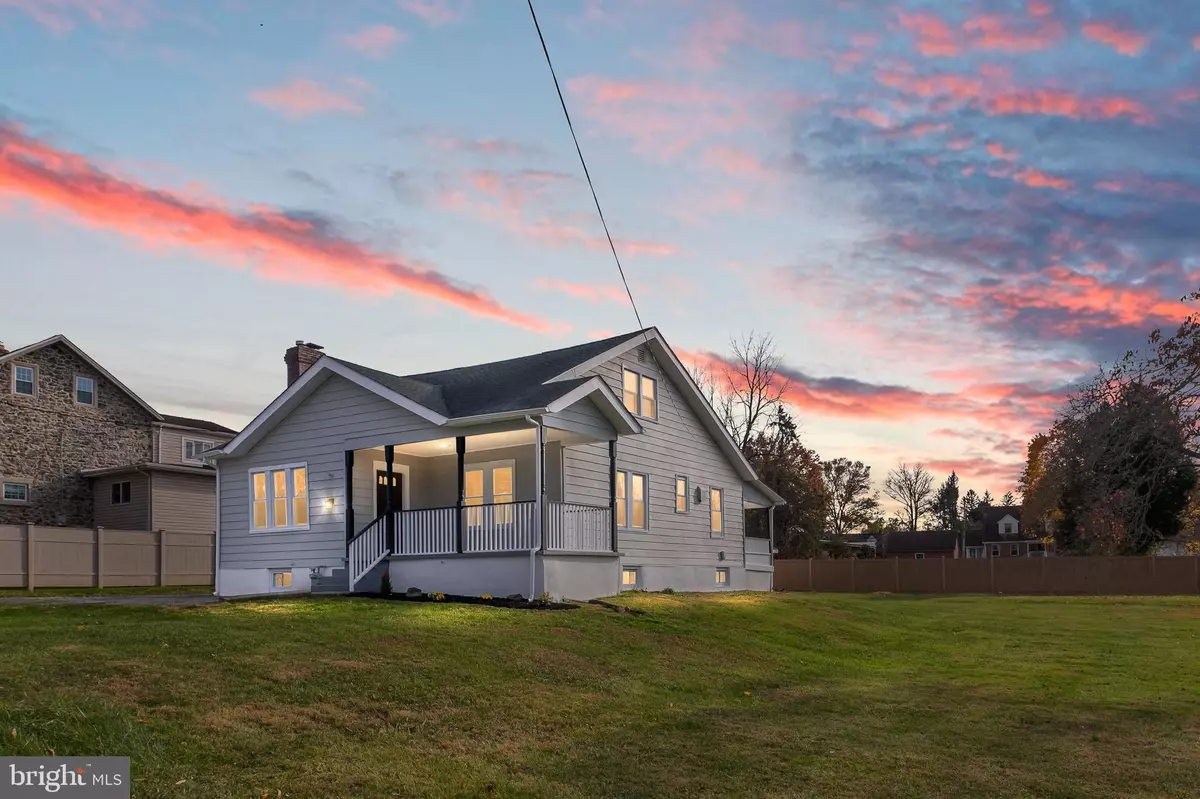
4 Beds
2 Baths
1,625 SqFt
4 Beds
2 Baths
1,625 SqFt
Open House
Sat Nov 15, 11:00am - 1:00pm
Key Details
Property Type Single Family Home
Sub Type Detached
Listing Status Active
Purchase Type For Sale
Square Footage 1,625 sqft
Price per Sqft $246
Subdivision None Available
MLS Listing ID DENC2092612
Style Cape Cod
Bedrooms 4
Full Baths 2
HOA Y/N N
Abv Grd Liv Area 1,625
Year Built 1920
Annual Tax Amount $2,544
Tax Year 2025
Lot Size 0.370 Acres
Acres 0.37
Lot Dimensions 128.00 x 161.20
Property Sub-Type Detached
Source BRIGHT
Property Description
Step inside through the front door to a bright, inviting living room featuring crown molding, a cozy fireplace, recessed lighting, and brand-new LVP flooring. The elegant dining room leads to a completely redesigned kitchen with sleek cabinetry, quartz countertops, stainless steel appliances, and modern finishes that make it the heart of the home.
The first floor includes two spacious bedrooms and a fully updated full bath, ideal for guests or convenient main-level living. Upstairs, you'll find two additional bedrooms and another beautifully renovated full bath, offering versatility for family, guests, or a home office.
Every detail has been thoughtfully updated including brand-new windows, a new HVAC system, and a new roof on the detached garage.
Enjoy the outdoors from your large front and rear porches, or unwind in the expansive, flat backyard. The oversized detached garage and extra-long driveway provide plenty of parking, storage, and workshop space.
With modern finishes, quality craftsmanship, and a prime 19808 location, this fully renovated home delivers both luxury and peace of mind. Schedule your private tour today!
Location
State DE
County New Castle
Area Elsmere/Newport/Pike Creek (30903)
Zoning NC10
Rooms
Basement Unfinished
Main Level Bedrooms 2
Interior
Hot Water Natural Gas
Heating Hot Water
Cooling Central A/C
Fireplaces Number 1
Fireplace Y
Heat Source Natural Gas
Exterior
Parking Features Garage - Front Entry
Garage Spaces 1.0
Water Access N
Accessibility None
Total Parking Spaces 1
Garage Y
Building
Story 2
Foundation Stone
Above Ground Finished SqFt 1625
Sewer Public Sewer
Water Public
Architectural Style Cape Cod
Level or Stories 2
Additional Building Above Grade, Below Grade
New Construction N
Schools
School District Red Clay Consolidated
Others
Senior Community No
Tax ID 08-033.30-029
Ownership Fee Simple
SqFt Source 1625
Acceptable Financing Cash, Conventional, FHA
Listing Terms Cash, Conventional, FHA
Financing Cash,Conventional,FHA
Special Listing Condition Standard


"My job is to find and attract mastery-based agents to the office, protect the culture, and make sure everyone is happy! "






