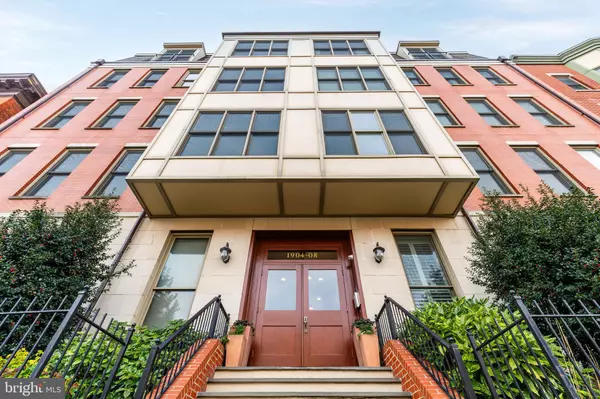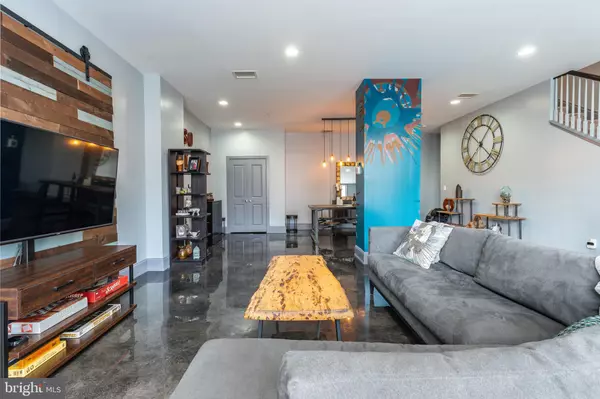
2 Beds
3 Baths
1,524 SqFt
2 Beds
3 Baths
1,524 SqFt
Open House
Sat Nov 15, 11:00am - 1:00pm
Key Details
Property Type Condo
Sub Type Condo/Co-op
Listing Status Active
Purchase Type For Sale
Square Footage 1,524 sqft
Price per Sqft $531
Subdivision Art Museum Area
MLS Listing ID PAPH2556964
Style Traditional
Bedrooms 2
Full Baths 2
Half Baths 1
Condo Fees $888/mo
HOA Y/N N
Abv Grd Liv Area 1,524
Year Built 2014
Available Date 2025-11-13
Annual Tax Amount $428
Tax Year 2025
Lot Dimensions 0.00 x 0.00
Property Sub-Type Condo/Co-op
Source BRIGHT
Property Description
Step inside to a dramatic first floor with high ceilings, polished concrete floors, and three floor-to-ceiling front windows enhanced with 3M security film. The chef's kitchen is beautifully appointed with custom cabinetry, granite countertops, gas cooking, and stainless steel appliances, seamlessly connecting to an open living and dining area that's perfect for entertaining or can be adapted to include an additional bedroom or den. A powder room is thoughtfully positioned on this level for guests.
Upstairs, you'll find two spacious bedrooms with high ceilings, each complemented by marble bathrooms with double vanities, a conveniently located laundry room, and abundant storage throughout. Additional features include a private storage locker and two gated garage parking spaces with secure access.
Ideally situated in Spring Garden, this residence provides immediate proximity to the Philadelphia Museum of Art, Kelly Drive, Whole Foods, The Barnes Foundation, Center City, and public transit. Enjoy effortless access in and out of the city, and experience the perfect blend of design, comfort, and location in one of Philadelphia's most sought-after neighborhoods.
Location
State PA
County Philadelphia
Area 19130 (19130)
Zoning RM1
Interior
Hot Water Natural Gas
Heating Forced Air
Cooling Central A/C
Flooring Concrete, Carpet
Furnishings No
Fireplace N
Heat Source Natural Gas
Laundry Upper Floor
Exterior
Garage Spaces 2.0
Amenities Available Security
Water Access N
Accessibility None
Total Parking Spaces 2
Garage N
Building
Story 2
Unit Features Garden 1 - 4 Floors
Above Ground Finished SqFt 1524
Sewer Public Sewer
Water Public
Architectural Style Traditional
Level or Stories 2
Additional Building Above Grade, Below Grade
New Construction N
Schools
School District Philadelphia City
Others
Pets Allowed Y
HOA Fee Include Common Area Maintenance,Ext Bldg Maint
Senior Community No
Tax ID 888089511
Ownership Condominium
SqFt Source 1524
Security Features 24 hour security
Acceptable Financing Negotiable
Horse Property N
Listing Terms Negotiable
Financing Negotiable
Special Listing Condition Standard
Pets Allowed Size/Weight Restriction


"My job is to find and attract mastery-based agents to the office, protect the culture, and make sure everyone is happy! "






