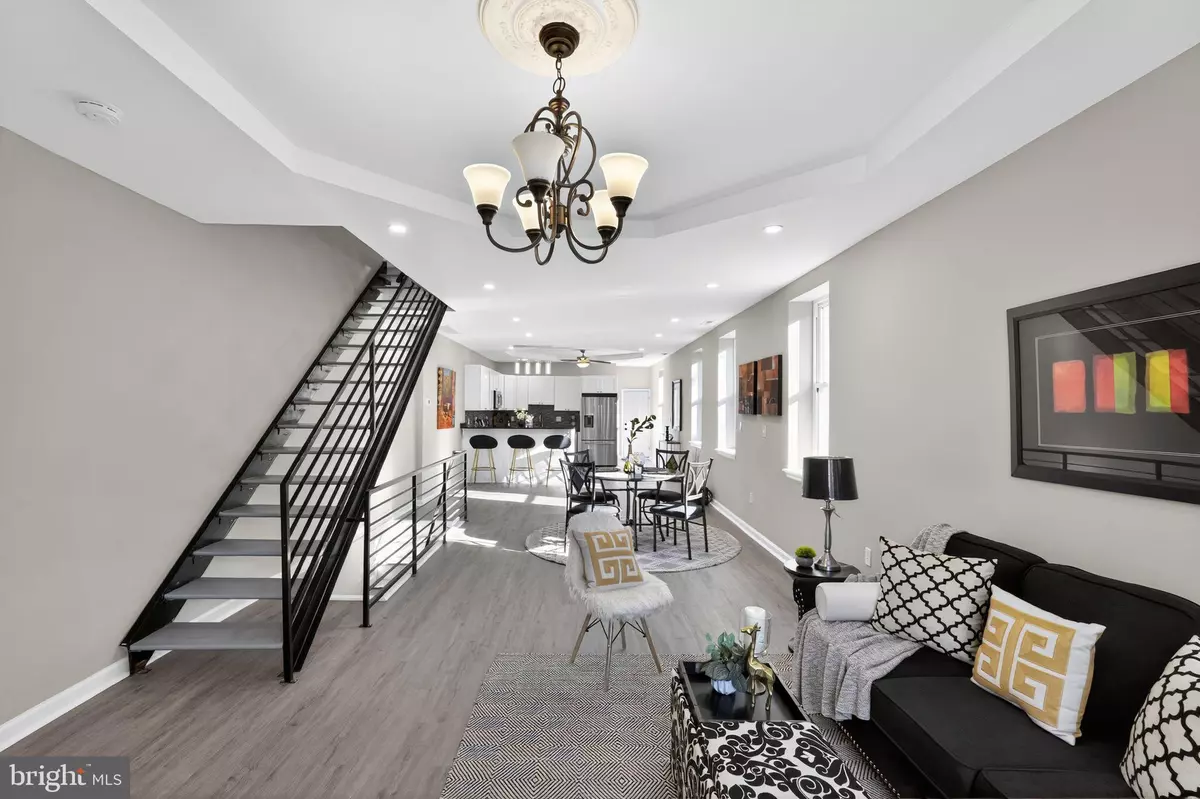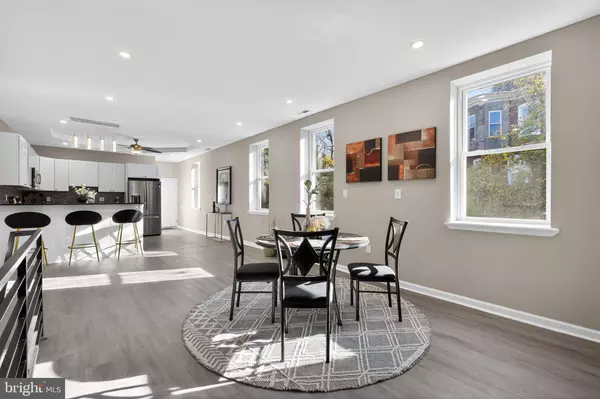
5 Beds
4 Baths
3,451 SqFt
5 Beds
4 Baths
3,451 SqFt
Key Details
Property Type Single Family Home
Sub Type Detached
Listing Status Active
Purchase Type For Sale
Square Footage 3,451 sqft
Price per Sqft $115
Subdivision Germantown
MLS Listing ID PAPH2559476
Style Contemporary
Bedrooms 5
Full Baths 3
Half Baths 1
HOA Y/N N
Abv Grd Liv Area 2,551
Year Built 1925
Annual Tax Amount $1,455
Tax Year 2025
Lot Size 2,115 Sqft
Acres 0.05
Lot Dimensions 22.00 x 96.00
Property Sub-Type Detached
Source BRIGHT
Property Description
Step inside to an open main level wrapped in brand-new laminate wood flooring that flows seamlessly through the living room, dining room, and gorgeous chef-style kitchen. The custom floating-tread staircase with open risers becomes an architectural centerpiece, bringing a contemporary, airy feel to the entire home. The kitchen is all-new with sleek white shaker cabinets, rich dark granite countertops, and stainless steel appliances. A convenient half bathroom is located on the main level, perfectly placed just off the kitchen.
The second floor features three spacious bedrooms, including a true primary suite complete with its own fully renovated full bathroom. An additional large hallway bathroom—also fully remodeled—serves the other bedrooms on this level.
Continue to the third floor to find two more generous bedrooms and yet another beautifully updated full bathroom, giving the home a total of three full bathrooms across the upper levels.
The fully finished basement expands the living space even further with brand-new flooring, a separate laundry room, and endless possibilities for a media room, home gym, office, or playroom.
Outside, enjoy a large private backyard surrounded by a brand-new fence, ideal for relaxing, entertaining, or pets. The home also features new HVAC with central air, offering year-round comfort and peace of mind.
With its unique architectural touches, modern finishes, and rare amount of space, 5335 Wakefield Street is a special opportunity in Germantown. Schedule your showing today to experience this exceptional home in person.
Location
State PA
County Philadelphia
Area 19144 (19144)
Zoning RSA3
Rooms
Basement Fully Finished
Interior
Hot Water Electric, Natural Gas
Heating Forced Air
Cooling Central A/C
Fireplace N
Heat Source Electric, Natural Gas
Exterior
Water Access N
Accessibility None
Garage N
Building
Story 2
Foundation Concrete Perimeter
Above Ground Finished SqFt 2551
Sewer Public Sewer
Water Public
Architectural Style Contemporary
Level or Stories 2
Additional Building Above Grade, Below Grade
New Construction N
Schools
School District Philadelphia City
Others
Senior Community No
Tax ID 122145000
Ownership Fee Simple
SqFt Source 3451
Special Listing Condition Standard


"My job is to find and attract mastery-based agents to the office, protect the culture, and make sure everyone is happy! "






