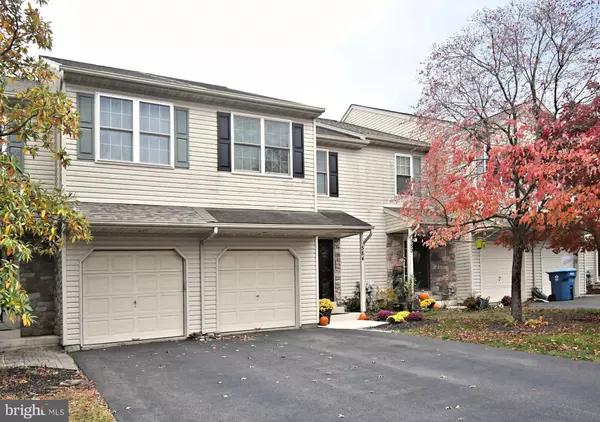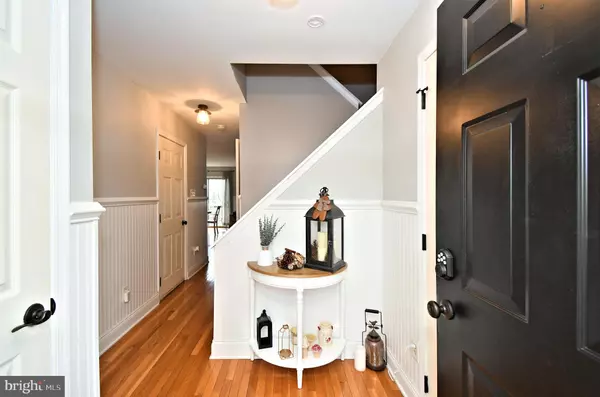
3 Beds
3 Baths
1,452 SqFt
3 Beds
3 Baths
1,452 SqFt
Key Details
Property Type Townhouse
Sub Type Interior Row/Townhouse
Listing Status Active
Purchase Type For Sale
Square Footage 1,452 sqft
Price per Sqft $282
Subdivision The Pines At Pennr
MLS Listing ID PABU2109444
Style Colonial
Bedrooms 3
Full Baths 2
Half Baths 1
HOA Y/N N
Abv Grd Liv Area 1,452
Year Built 1998
Annual Tax Amount $4,002
Tax Year 2025
Lot Size 2,530 Sqft
Acres 0.06
Lot Dimensions 0.00 x 0.00
Property Sub-Type Interior Row/Townhouse
Source BRIGHT
Property Description
Inside, you'll find thoughtful touches throughout, including a bright and airy kitchen with a country sink paired with elegant tiled backsplash that brings rustic charm to modern functionality. The real showstopper lies below ground, where the full finished basement showcases beautiful wainscoting ceiling panels, upgraded flooring, and refined trim work that transforms a typical lower level into genuine living space.
Step outside onto the expansive wooden deck and prepare to have your breath taken by sweeping views of Bucks County's rolling countryside. The property backs directly to township parkland, ensuring your backyard neighbors will always be well-behaved trees and perhaps the occasional curious deer.
The walkout basement leads to a charming paver patio positioned perfectly under the deck, creating an ideal spot for morning coffee or evening relaxation. When temperatures drop, gather around the low-maintenance gas fireplace that adds warmth without the fuss of traditional wood burning.
Practical amenities include a fenced rear yard for privacy and pet safety, ensuring everyone in the family can enjoy the outdoor space freely. The location offers exceptional convenience, with Bucks County Community College Upper Campus, Pennridge High School, and North Middle School all within comfortable walking distance.
Perhaps best of all, the Pines at Pennridge neighborhood operates without homeowners association fees, allowing you to enjoy community living without the extra financial burden. This property represents an opportunity to embrace countryside living while maintaining modern conveniences and accessibility to educational institutions and local amenities.
Location
State PA
County Bucks
Area East Rockhill Twp (10112)
Zoning RA
Direction North
Rooms
Other Rooms Living Room, Dining Room, Bedroom 2, Bedroom 3, Kitchen, Family Room, Bathroom 1, Bathroom 2, Bathroom 3
Basement Full
Interior
Interior Features Built-Ins, Carpet, Ceiling Fan(s), Chair Railings, Combination Kitchen/Living, Floor Plan - Open, Kitchen - Country, Kitchen - Gourmet, Primary Bath(s), Recessed Lighting, Bathroom - Tub Shower, Bathroom - Stall Shower, Wainscotting, Walk-in Closet(s), Window Treatments, Wood Floors
Hot Water Natural Gas
Heating Forced Air
Cooling Central A/C
Flooring Hardwood, Ceramic Tile, Carpet
Equipment Built-In Microwave, Dishwasher, Disposal, Extra Refrigerator/Freezer, Stainless Steel Appliances, Stove, Washer, Washer - Front Loading, Oven - Self Cleaning, Oven - Single, Oven/Range - Gas
Fireplace N
Window Features Double Pane,Replacement
Appliance Built-In Microwave, Dishwasher, Disposal, Extra Refrigerator/Freezer, Stainless Steel Appliances, Stove, Washer, Washer - Front Loading, Oven - Self Cleaning, Oven - Single, Oven/Range - Gas
Heat Source Natural Gas
Laundry Upper Floor
Exterior
Fence Split Rail
Utilities Available Cable TV, Electric Available, Natural Gas Available
Water Access N
View Panoramic
Roof Type Asphalt
Street Surface Black Top
Accessibility Doors - Lever Handle(s)
Road Frontage Boro/Township
Garage N
Building
Story 2.5
Foundation Block
Above Ground Finished SqFt 1452
Sewer Public Sewer
Water Public
Architectural Style Colonial
Level or Stories 2.5
Additional Building Above Grade, Below Grade
Structure Type Dry Wall
New Construction N
Schools
High Schools Pennridge
School District Pennridge
Others
Pets Allowed N
Senior Community No
Tax ID 12-029-178
Ownership Fee Simple
SqFt Source 1452
Security Features Main Entrance Lock
Acceptable Financing Cash, Conventional, FHA
Listing Terms Cash, Conventional, FHA
Financing Cash,Conventional,FHA
Special Listing Condition Standard


"My job is to find and attract mastery-based agents to the office, protect the culture, and make sure everyone is happy! "






