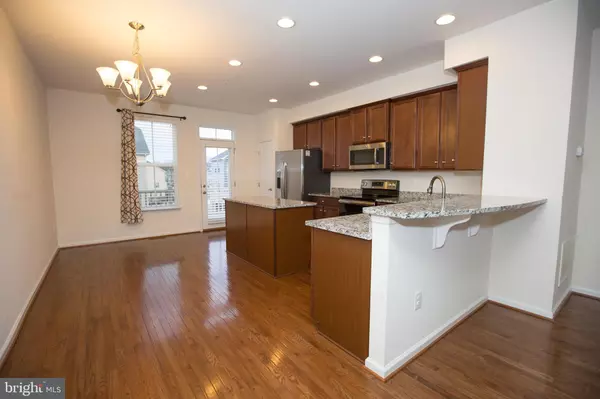Bought with D'Edward A Morton • RE/MAX Specialists
$332,000
$332,000
For more information regarding the value of a property, please contact us for a free consultation.
3 Beds
3 Baths
1,920 SqFt
SOLD DATE : 03/08/2021
Key Details
Sold Price $332,000
Property Type Townhouse
Sub Type Interior Row/Townhouse
Listing Status Sold
Purchase Type For Sale
Square Footage 1,920 sqft
Price per Sqft $172
Subdivision Marley Creek
MLS Listing ID MDAA432484
Sold Date 03/08/21
Style Colonial
Bedrooms 3
Full Baths 3
HOA Fees $93/mo
HOA Y/N Y
Abv Grd Liv Area 1,920
Year Built 2017
Annual Tax Amount $3,465
Tax Year 2021
Lot Size 1,364 Sqft
Acres 0.03
Property Sub-Type Interior Row/Townhouse
Source BRIGHT
Property Description
Stunning three story move-in ready end unit in a newer neighborhood, open concept kitchen and living space plenty of room for you to enjoy. Granite counters. Fabulous Master Bedroom with Walk-In Closet, did I mention the lower level den could serve as a third or guest bedroom, Enjoy a walk to the neighborhood park down the street. Community provides resort style amenities, swimming pool, fitness center, clubhouse with great room, dog park, playgrounds, walking trails, pavilion and so much more. Masks must be worn at all times. No mask, no entry!
Location
State MD
County Anne Arundel
Zoning R10
Interior
Interior Features Breakfast Area, Dining Area, Family Room Off Kitchen, Floor Plan - Traditional, Kitchen - Eat-In, Walk-in Closet(s), Wood Floors, Tub Shower
Hot Water Electric
Heating Heat Pump(s)
Cooling Central A/C
Equipment Dishwasher, Refrigerator, Stove
Appliance Dishwasher, Refrigerator, Stove
Heat Source Electric
Exterior
Amenities Available Pool - Outdoor, Club House, Common Grounds
Water Access N
Accessibility None
Garage N
Building
Story 3
Above Ground Finished SqFt 1920
Sewer Public Septic, Public Sewer
Water Public
Architectural Style Colonial
Level or Stories 3
Additional Building Above Grade, Below Grade
New Construction N
Schools
Elementary Schools Marley
Middle Schools Marley
High Schools Glen Burnie
School District Anne Arundel County Public Schools
Others
Pets Allowed Y
HOA Fee Include All Ground Fee,Lawn Maintenance,Snow Removal,Trash
Senior Community No
Tax ID 020324690241998
Ownership Fee Simple
SqFt Source 1920
Acceptable Financing Cash, FHA, Conventional
Listing Terms Cash, FHA, Conventional
Financing Cash,FHA,Conventional
Special Listing Condition Standard
Pets Allowed Case by Case Basis
Read Less Info
Want to know what your home might be worth? Contact us for a FREE valuation!

Our team is ready to help you sell your home for the highest possible price ASAP


"My job is to find and attract mastery-based agents to the office, protect the culture, and make sure everyone is happy! "






