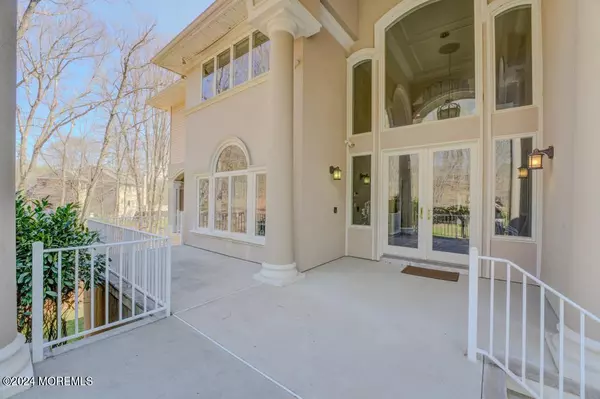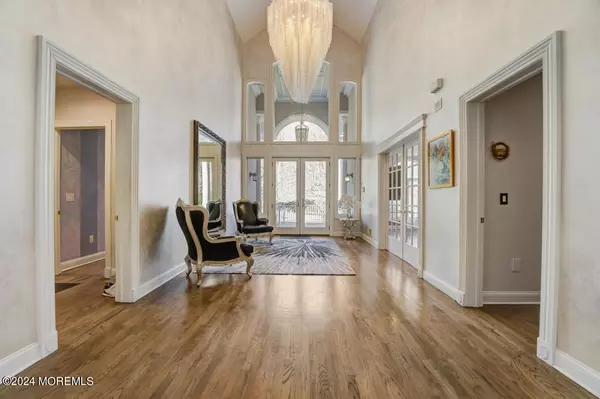$2,225,000
$1,950,000
14.1%For more information regarding the value of a property, please contact us for a free consultation.
6 Beds
9 Baths
7,538 SqFt
SOLD DATE : 07/09/2024
Key Details
Sold Price $2,225,000
Property Type Single Family Home
Sub Type Single Family Residence
Listing Status Sold
Purchase Type For Sale
Square Footage 7,538 sqft
Price per Sqft $295
Municipality Marlboro (MAR)
Subdivision Fawn Valley Hls
MLS Listing ID 22410588
Sold Date 07/09/24
Style Custom,2 Story
Bedrooms 6
Full Baths 6
Half Baths 3
HOA Y/N No
Year Built 2006
Annual Tax Amount $29,825
Tax Year 2023
Lot Size 2.210 Acres
Acres 2.21
Property Sub-Type Single Family Residence
Source MOREMLS (Monmouth Ocean Regional REALTORS®)
Property Description
Timeless Marlboro Elegance! One-of-a-kind custom home situated on over 2.21 private acres, tucked away in one of Marlboro's most coveted estate neighborhoods. Beautifully designed by highly sought-after designer Yelena Gerts, this home was featured in the
' Aspire Design And Home ' magazine for its unparalleled architectural qualities and luxury. Home offers appx 7,538 sq /ft. of living space and in addition appx 3,800 sq/ft of entertaining basement space. The interior elements are accented with meticulous attention to detail & custom craftsmanship throughout. The main level boasts vaulted ceilings, oak hardwood floors, elegant archways & custom windows and doors throughout. Gourmet Chef's Kitchen with high-end appliances, custom Butler's Pantry & sunlit breakfast area with breathtaking views overlooking the grounds.
No expense was spared in this home, featuring 6 bedrooms, 6 full & 3 half baths, 3 fire places, an elevator and massive, sun filled walk out finished basement. The primary bedroom with gas fire place and vaulted ceilings is an oasis by itself, featuring a luxury spa-like bathroom with spa tub, and open shower with multiple body jets, a dressing area with a large walk-in closet.
Appx 4,000 sq ft of the finished walk-out basement with radiant heated floors through-out, a state-of the art movie theater, kids' gymnastics/fully equipped room, tennis and billiard entertainment room, two-story built-in play house, full size kitchen, sauna and steam room to make entertaining easy & fun for all to enjoy. And a private office with full size windows, which is great for working at home!
This beautiful home with its totally private, cul-de-sac location backing to green acres, giving you the feel of living in the country while still providing easy access to world-class dining, luxury lifestyle events, the GSP, Route 18, Route 79, NJ-Transit, and so much more. Don't let this pass you by! This is a must-see to take advantage of this once in a lifetime opportunity!
Location
State NJ
County Monmouth
Area None
Direction Pleasant Valley Rd to Reids Hill Rd to Mountainside Vw
Rooms
Basement Ceilings - High, Finished, Full, Heated, Walk-Out Access
Interior
Interior Features Atrium, Attic, Balcony, Built-Ins, Center Hall, Dec Molding, Elevator, Fitness, Housekeeper Qtrs, Skylight, Recessed Lighting
Heating Forced Air, 3+ Zoned Heat
Cooling Central Air, 3+ Zoned AC
Flooring Marble, Tile, Wood
Fireplaces Number 3
Fireplace Yes
Exterior
Exterior Feature Balcony, Porch - Open
Parking Features Driveway
Garage Spaces 2.0
Roof Type Shingle
Garage Yes
Private Pool No
Building
Lot Description Wooded
Story 2
Sewer Septic Tank
Water Well
Architectural Style Custom, 2 Story
Level or Stories 2
Structure Type Balcony,Porch - Open
New Construction No
Schools
Elementary Schools Marlboro
Middle Schools Marlboro Memorial
High Schools Marlboro
Others
Senior Community No
Tax ID 30-00154-0000-00001-05
Read Less Info
Want to know what your home might be worth? Contact us for a FREE valuation!

Our team is ready to help you sell your home for the highest possible price ASAP

Bought with Real Broker, LLC

"My job is to find and attract mastery-based agents to the office, protect the culture, and make sure everyone is happy! "






