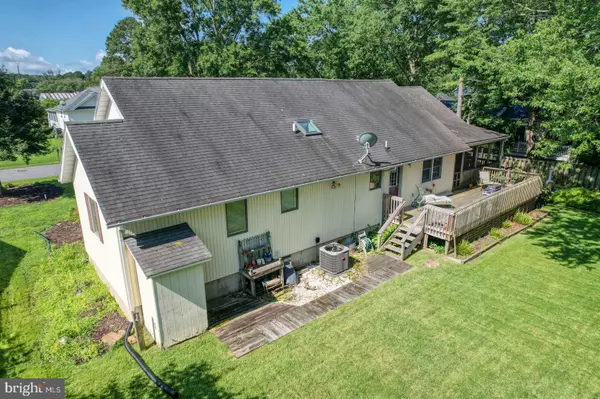Bought with KATHLEEN CRAMER • BETHANY AREA REALTY LLC
$480,000
$489,900
2.0%For more information regarding the value of a property, please contact us for a free consultation.
3 Beds
2 Baths
1,480 SqFt
SOLD DATE : 08/26/2025
Key Details
Sold Price $480,000
Property Type Single Family Home
Sub Type Detached
Listing Status Sold
Purchase Type For Sale
Square Footage 1,480 sqft
Price per Sqft $324
Subdivision Murrays Haven
MLS Listing ID DESU2090910
Sold Date 08/26/25
Style Coastal,Traditional,Contemporary
Bedrooms 3
Full Baths 2
HOA Y/N Y
Abv Grd Liv Area 1,480
Year Built 1985
Annual Tax Amount $833
Tax Year 2024
Lot Size 0.320 Acres
Acres 0.32
Lot Dimensions 95x150
Property Sub-Type Detached
Source BRIGHT
Property Description
Welcome to this delightful 3-bedroom, 2-bathroom home with a spacious bonus room above the garage—complete with its own heating and air—nestled in the sought-after Murrays Haven community. This thoughtfully designed residence blends coastal charm with contemporary comfort, all set on a beautifully landscaped and generously sized lot. Step inside to a warm and inviting interior featuring a combined dining and living area enhanced with crown molding, large windows, and an abundance of natural light. The well-appointed kitchen is a chef's delight, offering ample cabinetry, a pantry, and modern appliances including a built-in microwave, electric range/oven, dishwaher and stainless steel refrigerator —perfect for cooking and entertaining. The primary suite provides a peaceful retreat with its private bath and stall shower, while additional bedrooms offer flexibility for guests or a home office. Enjoy the ease of one-level living, with thoughtful touches such as built-in storage, window treatments, and a convenient laundry room. Step outside to unwind on the screened-in porch or soak up the sun on the back deck—ideal for relaxing or hosting gatherings. The outdoor shower adds both functionality and coastal flair, especially after a day at the beach or enjoying the nearby community pier. The oversized attached garage and ample driveway space ensure plenty of parking for family and guests. Best of all, this home is just a short walk from local favorites, including a cozy coffee shop and charming ice cream parlor—making it perfect as a primary residence or a relaxing beach retreat. Don't miss your opportunity to own a slice of coastal paradise in one of the area's most inviting neighborhoods.
Location
State DE
County Sussex
Area Baltimore Hundred (31001)
Zoning MR
Rooms
Other Rooms Primary Bedroom, Bedroom 2, Bedroom 3, Bathroom 2, Bonus Room, Primary Bathroom
Main Level Bedrooms 3
Interior
Interior Features Bathroom - Stall Shower, Built-Ins, Carpet, Combination Dining/Living, Combination Kitchen/Dining, Crown Moldings, Entry Level Bedroom, Pantry, Primary Bath(s), Skylight(s), Window Treatments
Hot Water Electric
Heating Heat Pump(s)
Cooling Central A/C
Flooring Carpet, Ceramic Tile, Vinyl, Laminate Plank
Equipment Built-In Microwave, Dishwasher, Dryer - Electric, Exhaust Fan, Oven/Range - Electric, Washer, Water Heater, Refrigerator
Furnishings No
Fireplace N
Window Features Casement,Skylights,Wood Frame
Appliance Built-In Microwave, Dishwasher, Dryer - Electric, Exhaust Fan, Oven/Range - Electric, Washer, Water Heater, Refrigerator
Heat Source Electric
Laundry Main Floor, Has Laundry
Exterior
Exterior Feature Deck(s), Screened, Porch(es)
Parking Features Garage - Front Entry, Garage Door Opener, Inside Access, Oversized
Garage Spaces 5.0
Amenities Available Pier/Dock
View Y/N N
Water Access N
Roof Type Architectural Shingle
Street Surface Black Top
Accessibility None
Porch Deck(s), Screened, Porch(es)
Road Frontage HOA
Attached Garage 1
Total Parking Spaces 5
Garage Y
Private Pool N
Building
Lot Description Landscaping
Story 1.5
Foundation Crawl Space, Block
Sewer Public Sewer
Water Public
Architectural Style Coastal, Traditional, Contemporary
Level or Stories 1.5
Additional Building Above Grade, Below Grade
Structure Type Dry Wall,Vaulted Ceilings
New Construction N
Schools
Elementary Schools Lord Baltimore
Middle Schools Selbyville
High Schools Indian River
School District Indian River
Others
Pets Allowed N
HOA Fee Include Common Area Maintenance,Pier/Dock Maintenance,Road Maintenance
Senior Community No
Tax ID 134-12.00-1008.00
Ownership Fee Simple
SqFt Source Estimated
Acceptable Financing Cash, Conventional
Horse Property N
Listing Terms Cash, Conventional
Financing Cash,Conventional
Special Listing Condition Standard
Read Less Info
Want to know what your home might be worth? Contact us for a FREE valuation!

Our team is ready to help you sell your home for the highest possible price ASAP

"My job is to find and attract mastery-based agents to the office, protect the culture, and make sure everyone is happy! "






