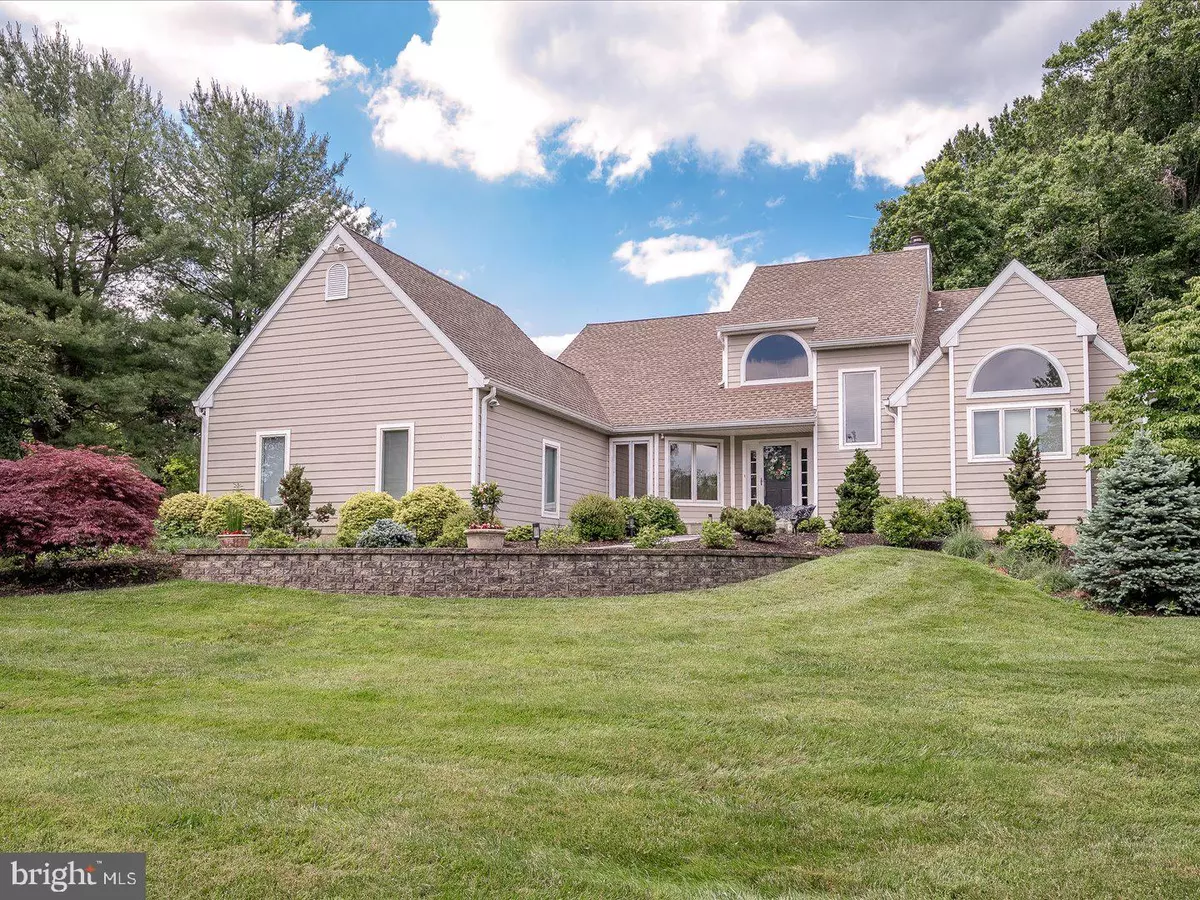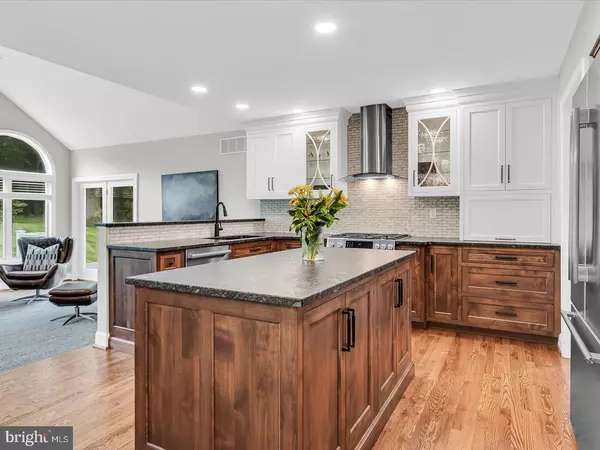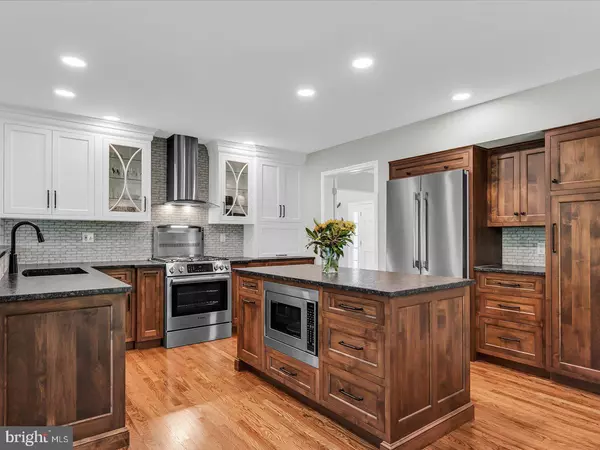Bought with Jennifer Golden • Elfant Wissahickon-Rittenhouse Square
$808,000
$799,000
1.1%For more information regarding the value of a property, please contact us for a free consultation.
3 Beds
4 Baths
3,388 SqFt
SOLD DATE : 07/21/2025
Key Details
Sold Price $808,000
Property Type Single Family Home
Sub Type Detached
Listing Status Sold
Purchase Type For Sale
Square Footage 3,388 sqft
Price per Sqft $238
Subdivision Ponds Of Woodward
MLS Listing ID PACT2100884
Sold Date 07/21/25
Style Cape Cod
Bedrooms 3
Full Baths 2
Half Baths 2
HOA Fees $181/mo
HOA Y/N Y
Abv Grd Liv Area 2,488
Year Built 1989
Available Date 2025-06-12
Annual Tax Amount $10,009
Tax Year 2024
Lot Size 0.531 Acres
Acres 0.53
Lot Dimensions 0.00 x 0.00
Property Sub-Type Detached
Source BRIGHT
Property Description
Remodeled three bedroom single family home in beautiful Ponds of Woodward. Enter into this open and light-filled home through the two-story foyer leading into a spacious living room with wood-burning fireplace. An expansive atrium door leads from the living room to the new 20 by 16 TimberTech deck. This recently renovated home also includes a newly remodeled kitchen with Crownwood custom cabinetry and Bosch stainless appliances. From the kitchen, step into the family room with a soaring stone fireplace, complete with gas logs for convenience. A dining room, master suite, and powder room complete the first floor. The master suite includes a spacious remodeled bath as well as his-and-hers walk-in closets. On the second floor, two generously-sized bedrooms share an updated hall bath. The recently finished basement includes space for a workshop and storage, as well as a large recreational area, office space, and second powder room. New Marvin windows and Hardie Plank siding, along with an expanded driveway and updated landscaping make this home a move-in ready choice!
Location
State PA
County Chester
Area Kennett Twp (10362)
Zoning NA
Rooms
Basement Full
Main Level Bedrooms 1
Interior
Hot Water Natural Gas
Heating Other
Cooling Central A/C
Flooring Carpet, Hardwood, Tile/Brick
Fireplaces Number 2
Fireplace Y
Heat Source Natural Gas
Exterior
Parking Features Other
Garage Spaces 2.0
Utilities Available Cable TV Available
Water Access N
Roof Type Asphalt
Accessibility Other
Attached Garage 2
Total Parking Spaces 2
Garage Y
Building
Story 2
Foundation Block
Above Ground Finished SqFt 2488
Sewer Private Septic Tank
Water Public
Architectural Style Cape Cod
Level or Stories 2
Additional Building Above Grade, Below Grade
New Construction N
Schools
School District Kennett Consolidated
Others
HOA Fee Include Snow Removal,Trash,Common Area Maintenance
Senior Community No
Tax ID 62-05 -0007.1600
Ownership Fee Simple
SqFt Source 3388
Acceptable Financing Cash, Conventional
Listing Terms Cash, Conventional
Financing Cash,Conventional
Special Listing Condition Standard
Read Less Info
Want to know what your home might be worth? Contact us for a FREE valuation!

Our team is ready to help you sell your home for the highest possible price ASAP


"My job is to find and attract mastery-based agents to the office, protect the culture, and make sure everyone is happy! "






