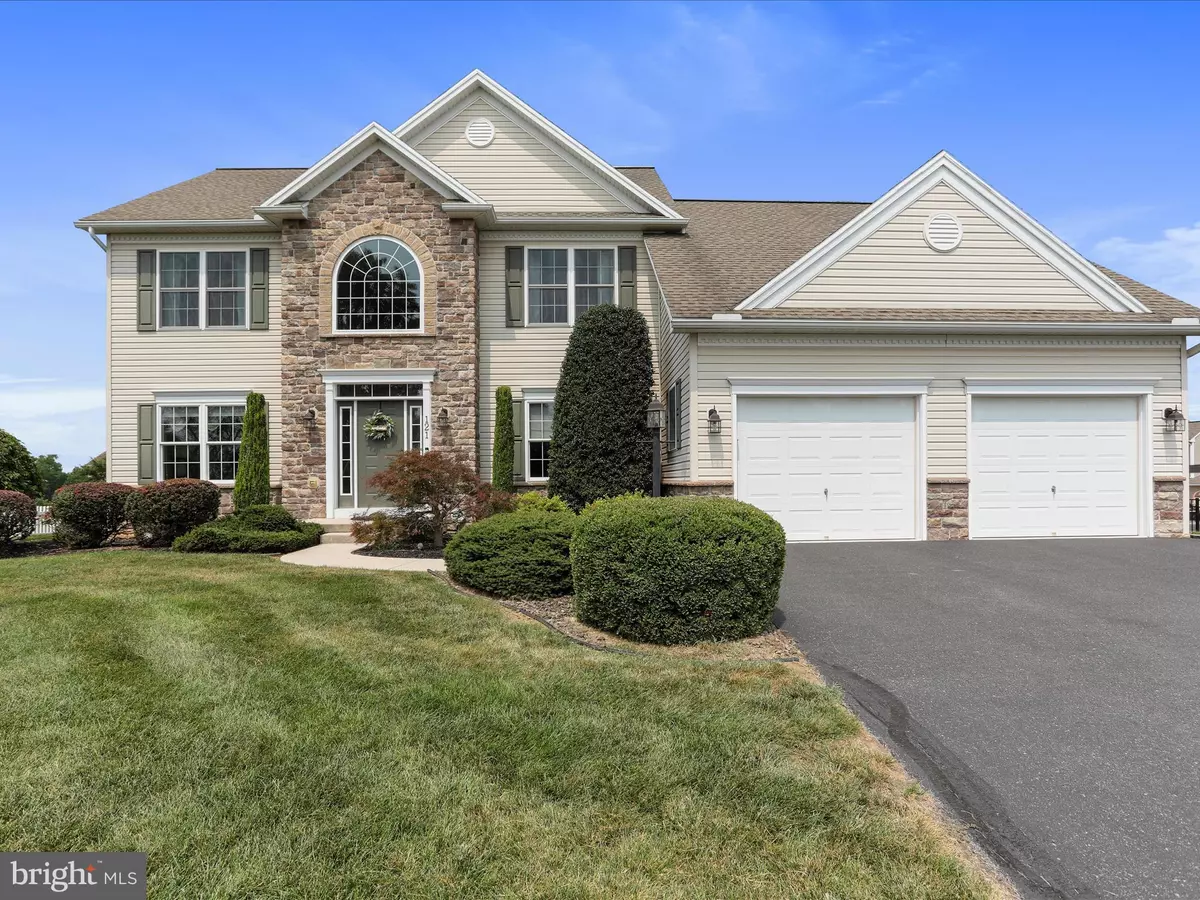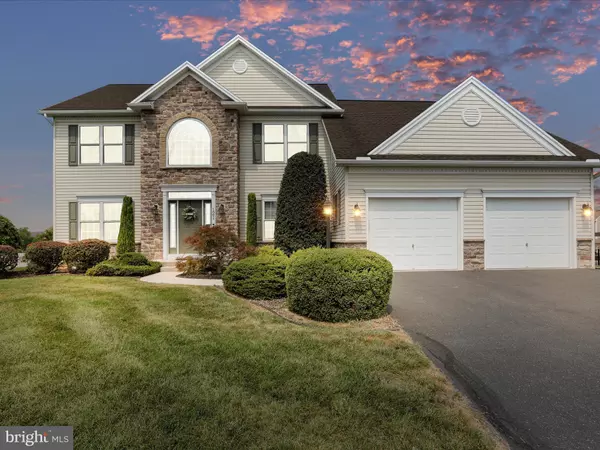Bought with Kimberly LaRose • Berkshire Hathaway HomeServices Homesale Realty
$480,000
$489,900
2.0%For more information regarding the value of a property, please contact us for a free consultation.
4 Beds
3 Baths
3,376 SqFt
SOLD DATE : 10/03/2025
Key Details
Sold Price $480,000
Property Type Single Family Home
Sub Type Detached
Listing Status Sold
Purchase Type For Sale
Square Footage 3,376 sqft
Price per Sqft $142
Subdivision Creekwood Estates
MLS Listing ID PAFL2029108
Sold Date 10/03/25
Style Colonial
Bedrooms 4
Full Baths 2
Half Baths 1
HOA Fees $2/ann
HOA Y/N Y
Abv Grd Liv Area 3,376
Year Built 2005
Annual Tax Amount $6,923
Tax Year 2024
Lot Size 0.380 Acres
Acres 0.38
Property Sub-Type Detached
Source BRIGHT
Property Description
Looking for convenience to restaurants, doctor's offices, I-81, grocery stores, retail shopping, Hagerstown Regional Airport, and so much more? Welcome to 121 Creekwood Dr, Greencastle, Pa 17225! The seller is transferring to a new location, and this is your opportunity! Step inside the welcoming foyer. To your right, you'll find a generously sized office filled with natural light and overlooking the beautifully landscaped front yard, and low traffic street. To your left, enjoy the charm of a formal living/sitting room that flows seamlessly into the dining room - perfect for entertaining. The kitchen offers plenty of storage, an open-concept layout, and a bright eat-in area - ideal for gatherings, holiday dinners, or summer cookouts. Just beyond, the great room invites you to relax by the warm, cozy propane fireplace. Upstairs, you'll find four spacious bedrooms, including a primary suite with a private full bath and walk-in closet. The upper level also features the laundry room for added convenience, along with a total of two full baths upstairs and a half bath on the main level. Step outside to your summer oasis - a beautiful patio, perfect for evenings by the fire. The property includes a dedicated storage garage for your tractor and yard tools, keeping your oversized two -car garage free for vehicles and storage. From the garage, you'll also have direct access to the basement, which is a blank canvas and ready for you to make it your own. Having two accesses to the basement is so very convenient. This home offers the perfect blend of comfort, functionality, and location. Don't miss your chance to make it yours!
Please remove shoes upon entry or wear the shoe coverings that are provided. 4-hour notice is required for showings. Appointment required.
Location
State PA
County Franklin
Area Antrim Twp (14501)
Zoning RESIDENTIAL
Rooms
Other Rooms Living Room, Dining Room, Primary Bedroom, Bedroom 2, Bedroom 3, Bedroom 4, Kitchen, Family Room, Basement, Foyer, Study, Bathroom 2, Primary Bathroom, Half Bath
Basement Connecting Stairway, Full, Heated
Interior
Interior Features Bathroom - Soaking Tub, Bathroom - Stall Shower, Bathroom - Tub Shower, Breakfast Area, Carpet, Ceiling Fan(s), Combination Kitchen/Living, Formal/Separate Dining Room, Primary Bath(s), Walk-in Closet(s)
Hot Water Electric
Heating Heat Pump(s)
Cooling Central A/C
Fireplaces Number 1
Equipment Built-In Microwave, Dishwasher, Disposal, Oven/Range - Electric, Refrigerator, Dryer, Washer
Fireplace Y
Window Features Screens
Appliance Built-In Microwave, Dishwasher, Disposal, Oven/Range - Electric, Refrigerator, Dryer, Washer
Heat Source Electric, Propane - Leased
Exterior
Exterior Feature Patio(s)
Parking Features Garage - Front Entry
Garage Spaces 2.0
Water Access N
Accessibility None
Porch Patio(s)
Attached Garage 2
Total Parking Spaces 2
Garage Y
Building
Story 3
Foundation Other
Above Ground Finished SqFt 3376
Sewer Public Sewer
Water Well
Architectural Style Colonial
Level or Stories 3
Additional Building Above Grade
New Construction N
Schools
School District Greencastle-Antrim
Others
Senior Community No
Tax ID 01-0A26.-361.-000000
Ownership Fee Simple
SqFt Source 3376
Special Listing Condition Standard
Read Less Info
Want to know what your home might be worth? Contact us for a FREE valuation!

Our team is ready to help you sell your home for the highest possible price ASAP


"My job is to find and attract mastery-based agents to the office, protect the culture, and make sure everyone is happy! "






