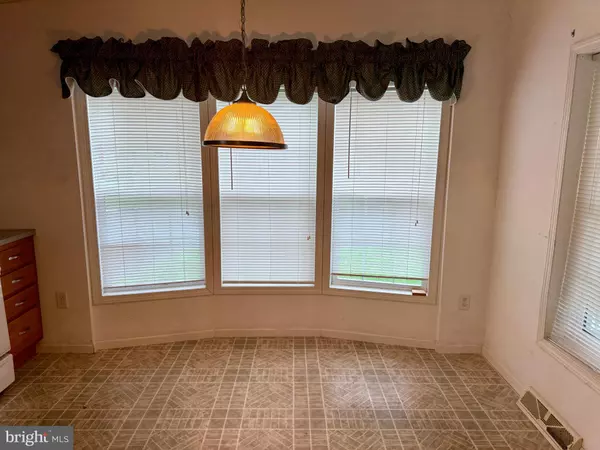Bought with Tamara A Powell • Keller Williams Realty Central-Delaware
$115,000
$125,000
8.0%For more information regarding the value of a property, please contact us for a free consultation.
2 Beds
2 Baths
1,408 SqFt
SOLD DATE : 10/10/2025
Key Details
Sold Price $115,000
Property Type Single Family Home
Sub Type Detached
Listing Status Sold
Purchase Type For Sale
Square Footage 1,408 sqft
Price per Sqft $81
Subdivision Wild Meadows
MLS Listing ID DEKT2040972
Sold Date 10/10/25
Style Ranch/Rambler
Bedrooms 2
Full Baths 2
HOA Y/N Y
Abv Grd Liv Area 1,408
Land Lease Amount 735.0
Land Lease Frequency Monthly
Year Built 2004
Available Date 2025-09-17
Annual Tax Amount $823
Tax Year 2025
Lot Dimensions 0.00 x 0.00
Property Sub-Type Detached
Source BRIGHT
Property Description
COMING SOON! Welcome to 549 Weaver Dr, a well-maintained ranch home in Dover's desirable 55+ Wild Meadows community. This 2-bedroom, 2-bath home offers easy one-level living with an open floor plan. The spacious eat-in kitchen features an island, pantry, and plenty of storage, flowing seamlessly into the dining and living areas. The primary suite includes a walk-in closet and private bath with a soaking tub and sunlight for plenty of natural light. The additional bedroom, which also has a walk-in closet, and full guest bath provide flexible space for visitors, a home office, or hobbies. Enjoy relaxing on the enclosed porch, perfect for morning coffee or evening gatherings. An attached front-entry garage offers parking for one car plus extra storage. This home is an estate sale and is being sold as-is. The monthly lot rent for residents of Wild Meadows includes lawn maintenance as well as access to a clubhouse with a heated pool, hot tub, fitness center and a meeting space. Come and see more of what makes this home special - Open House: Saturday, September 20, 2025 from 11am-1pm.
Location
State DE
County Kent
Area Capital (30802)
Zoning CITY OF DOVER
Rooms
Main Level Bedrooms 2
Interior
Interior Features Bathroom - Soaking Tub, Bathroom - Tub Shower, Breakfast Area, Carpet, Ceiling Fan(s), Dining Area, Entry Level Bedroom, Kitchen - Eat-In, Kitchen - Island, Kitchen - Table Space, Pantry, Primary Bath(s), Walk-in Closet(s), Skylight(s)
Hot Water Natural Gas
Cooling Central A/C
Equipment Built-In Range, Dishwasher, Disposal, Dryer, Refrigerator, Washer
Fireplace N
Appliance Built-In Range, Dishwasher, Disposal, Dryer, Refrigerator, Washer
Heat Source Natural Gas
Exterior
Parking Features Garage Door Opener, Garage - Front Entry
Garage Spaces 3.0
Water Access N
Accessibility None
Attached Garage 1
Total Parking Spaces 3
Garage Y
Building
Story 1
Foundation Slab
Above Ground Finished SqFt 1408
Sewer Public Sewer
Water Public
Architectural Style Ranch/Rambler
Level or Stories 1
Additional Building Above Grade, Below Grade
New Construction N
Schools
School District Capital
Others
HOA Fee Include Lawn Maintenance
Senior Community Yes
Age Restriction 55
Tax ID LC-05-05814-01-0100-549
Ownership Land Lease
SqFt Source 1408
Horse Property N
Special Listing Condition Standard
Read Less Info
Want to know what your home might be worth? Contact us for a FREE valuation!

Our team is ready to help you sell your home for the highest possible price ASAP


"My job is to find and attract mastery-based agents to the office, protect the culture, and make sure everyone is happy! "






