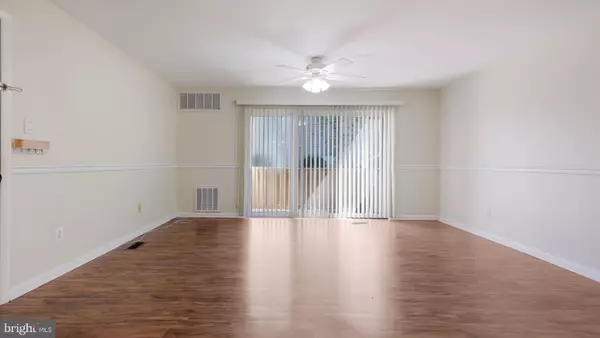Bought with Dhruv Amin • Shanti Realty LLC
$280,000
$295,000
5.1%For more information regarding the value of a property, please contact us for a free consultation.
2 Beds
2 Baths
932 SqFt
SOLD DATE : 10/15/2025
Key Details
Sold Price $280,000
Property Type Condo
Sub Type Condo/Co-op
Listing Status Sold
Purchase Type For Sale
Square Footage 932 sqft
Price per Sqft $300
Subdivision Wood Hollow
MLS Listing ID PAMC2155592
Sold Date 10/15/25
Style Colonial
Bedrooms 2
Full Baths 2
Condo Fees $225/mo
HOA Y/N N
Abv Grd Liv Area 932
Year Built 1984
Annual Tax Amount $2,790
Tax Year 2025
Lot Size 932 Sqft
Acres 0.02
Lot Dimensions 1.00 x 0.00
Property Sub-Type Condo/Co-op
Source BRIGHT
Property Description
Welcome to this stunning first-floor residence in the desirable Wood Hollow community—truly one of the finest homes in the neighborhood! Enjoy the convenience of first-floor living. Thoughtfully updated throughout, this home features a one-of-a-kind expanded kitchen with abundant cabinetry, generous counter space, and sleek ceramic tile flooring. The kitchen flows seamlessly into the dining room, creating the perfect setting for everyday living and effortless entertaining. The dining room, living room, and hallway showcase stylish new Pergo flooring, while the spacious living room is highlighted by sliding glass doors that open to the patio. The primary bedroom offers comfort and sophistication, featuring a newer carpet, a ceiling fan, a walk-in closet, and an updated ceramic-tiled bath accented with elegant crown molding. A second bedroom with newer carpet and a tastefully renovated hall bath with ceramic finishes complete the private spaces. Freshly painted in neutral tones, this home is move-in ready. Ideally located just steps from the community playground, swimming pool, and tennis courts. Minutes to shopping, dining, and major roadways. Additional peace of mind comes with a new heater and air conditioner.
Location
State PA
County Montgomery
Area Montgomery Twp (10646)
Zoning RESIDENTIAL
Rooms
Other Rooms Living Room, Dining Room, Primary Bedroom, Kitchen, Bathroom 2
Main Level Bedrooms 2
Interior
Hot Water Natural Gas
Cooling Central A/C
Fireplace N
Heat Source Natural Gas
Exterior
Amenities Available Pool - Outdoor, Tennis Courts, Tot Lots/Playground
Water Access N
Accessibility None
Garage N
Building
Story 1
Unit Features Garden 1 - 4 Floors
Above Ground Finished SqFt 932
Sewer Public Sewer
Water Public
Architectural Style Colonial
Level or Stories 1
Additional Building Above Grade, Below Grade
New Construction N
Schools
High Schools North Penn
School District North Penn
Others
Pets Allowed Y
HOA Fee Include Common Area Maintenance,Ext Bldg Maint,Lawn Maintenance,Snow Removal,Trash,Pool(s)
Senior Community No
Tax ID 46-00-02806-388
Ownership Fee Simple
SqFt Source 932
Special Listing Condition Standard
Pets Allowed Case by Case Basis
Read Less Info
Want to know what your home might be worth? Contact us for a FREE valuation!

Our team is ready to help you sell your home for the highest possible price ASAP


"My job is to find and attract mastery-based agents to the office, protect the culture, and make sure everyone is happy! "






