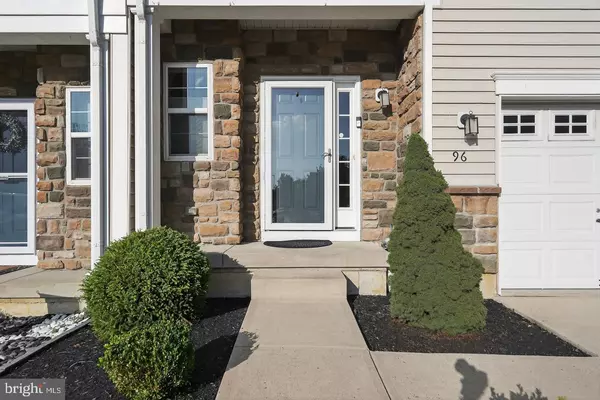Bought with Lisa A Carrick • EXP Realty, LLC
$380,000
$379,900
For more information regarding the value of a property, please contact us for a free consultation.
3 Beds
3 Baths
1,741 SqFt
SOLD DATE : 10/31/2025
Key Details
Sold Price $380,000
Property Type Townhouse
Sub Type Interior Row/Townhouse
Listing Status Sold
Purchase Type For Sale
Square Footage 1,741 sqft
Price per Sqft $218
Subdivision Oakridge
MLS Listing ID NJGL2064838
Sold Date 10/31/25
Style Traditional
Bedrooms 3
Full Baths 2
Half Baths 1
HOA Fees $102/mo
HOA Y/N Y
Abv Grd Liv Area 1,741
Year Built 2011
Annual Tax Amount $7,241
Tax Year 2025
Property Sub-Type Interior Row/Townhouse
Source BRIGHT
Property Description
Stunning Townhome in the desirable Oakridge community of East Greenwich Township! Tucked away at the end of a cul-de-sac and backing to woods, this updated home delivers style, comfort, and location all in one. The open-concept main level features a spacious Great Room, Dining Area, and a gorgeous Kitchen with 42" maple cabinetry, granite countertops, stylish backsplash, and stainless steel appliances, plus a Powder Room, garage access, and finished basement entry. Upstairs you'll find 3 generously sized bedrooms and 2 full baths, including a Primary Suite with vaulted ceilings, a huge walk-in closet, and a beautifully upgraded bath with double sinks and walk-in shower. The finished basement is the ultimate hangout—perfect for entertaining, relaxing, or movie nights—with walkout access to a brick paver patio overlooking the backyard and woods. Convenient to Philadelphia, Delaware and Shore Points.
Location
State NJ
County Gloucester
Area East Greenwich Twp (20803)
Zoning RESIDENTIAL
Rooms
Basement Fully Finished
Main Level Bedrooms 3
Interior
Interior Features Attic, Bathroom - Walk-In Shower, Primary Bath(s), Recessed Lighting, Walk-in Closet(s), Window Treatments
Hot Water Natural Gas
Heating Forced Air
Cooling Central A/C
Equipment Refrigerator, Washer, Dryer, Oven - Self Cleaning, Dishwasher, Microwave
Appliance Refrigerator, Washer, Dryer, Oven - Self Cleaning, Dishwasher, Microwave
Heat Source Natural Gas
Exterior
Parking Features Garage - Front Entry
Garage Spaces 1.0
Water Access N
Accessibility None
Attached Garage 1
Total Parking Spaces 1
Garage Y
Building
Story 2
Foundation Slab
Above Ground Finished SqFt 1741
Sewer Public Sewer
Water Public
Architectural Style Traditional
Level or Stories 2
Additional Building Above Grade, Below Grade
New Construction N
Schools
High Schools Kingsway Regional H.S.
School District East Greenwich Township Public Schools
Others
Pets Allowed Y
HOA Fee Include Lawn Maintenance,Snow Removal
Senior Community No
Tax ID 03-01402 01-00044
Ownership Fee Simple
SqFt Source 1741
Acceptable Financing Conventional, VA, Cash
Listing Terms Conventional, VA, Cash
Financing Conventional,VA,Cash
Special Listing Condition Standard
Pets Allowed Cats OK, Dogs OK
Read Less Info
Want to know what your home might be worth? Contact us for a FREE valuation!

Our team is ready to help you sell your home for the highest possible price ASAP


"My job is to find and attract mastery-based agents to the office, protect the culture, and make sure everyone is happy! "






